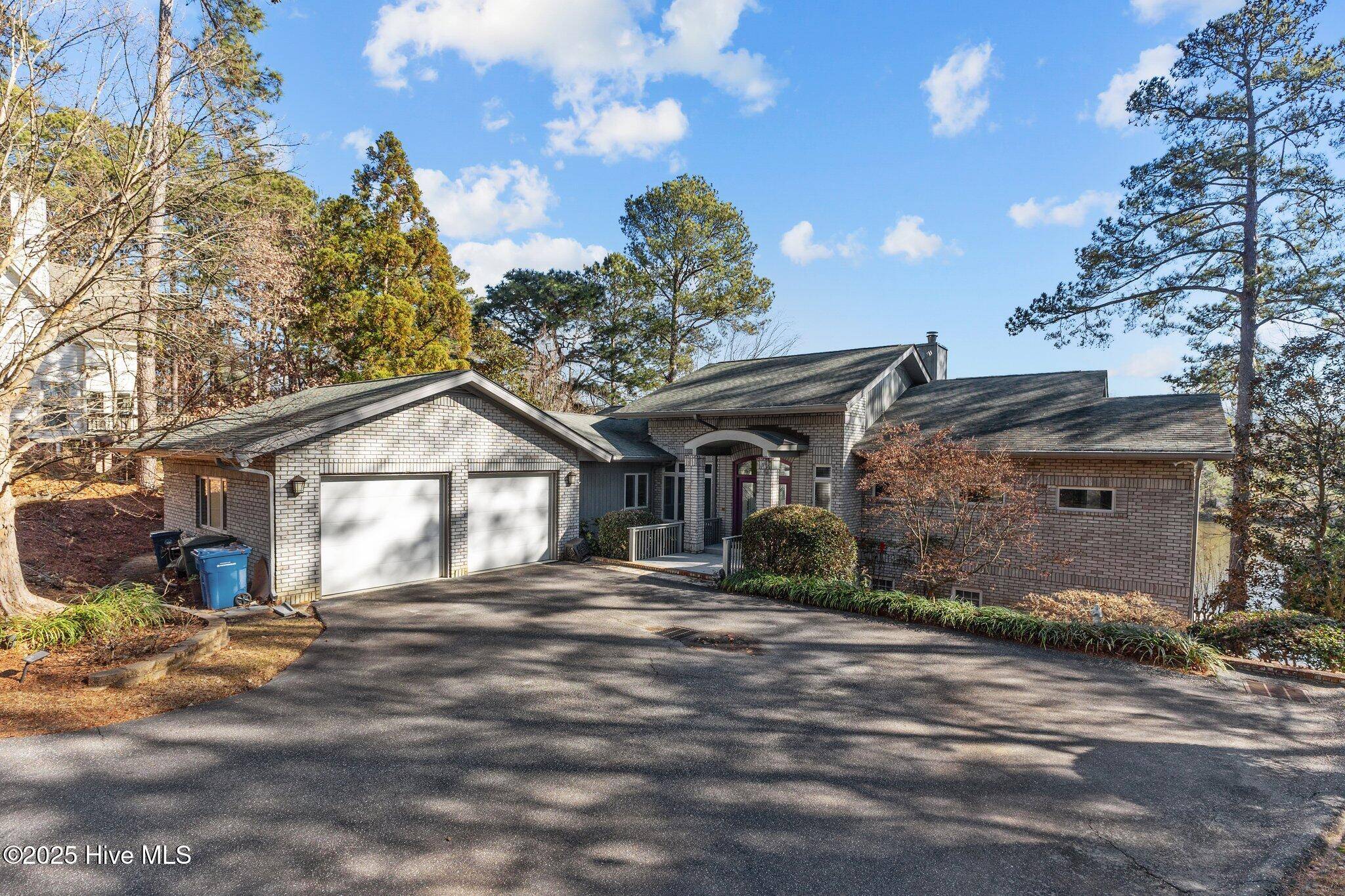$545,000
$539,900
0.9%For more information regarding the value of a property, please contact us for a free consultation.
331 E Loch Haven DR Fayetteville, NC 28314
3 Beds
6 Baths
3,707 SqFt
Key Details
Sold Price $545,000
Property Type Single Family Home
Sub Type Single Family Residence
Listing Status Sold
Purchase Type For Sale
Square Footage 3,707 sqft
Price per Sqft $147
Subdivision Not In Subdivision
MLS Listing ID 100483740
Sold Date 02/13/25
Bedrooms 3
Full Baths 5
Half Baths 1
HOA Fees $125
HOA Y/N Yes
Originating Board Hive MLS
Year Built 1997
Annual Tax Amount $4,594
Lot Size 0.470 Acres
Acres 0.47
Lot Dimensions Irregular
Property Sub-Type Single Family Residence
Property Description
Views! This custom design home is nested on the banks of the breath taking McFadyen Lake. This expansive retreat features 2 levels of open living space and soaring ceilings. Other features include 2 fire places, 2 kitchens, 2 new havcs in 2019, 2 car garage and a perfectly placed porch over looking the lake and property perfect for entertaining. The list goes on! Reach out about the great incentives we are offering a video production along with a 3D floor plan. You don't want to miss this!
Location
State NC
County Cumberland
Community Not In Subdivision
Zoning Planned Neighborhood
Direction Morganton Rd, Left on E Loch Haven Dr. Home is on the left
Location Details Mainland
Rooms
Primary Bedroom Level Primary Living Area
Interior
Interior Features Foyer, In-Law Floorplan, Kitchen Island, 2nd Kitchen, 9Ft+ Ceilings, Apt/Suite, Vaulted Ceiling(s), Ceiling Fan(s), Pantry, Walk-in Shower, Walk-In Closet(s)
Heating Electric, Forced Air, Heat Pump
Cooling Central Air
Window Features Blinds
Laundry Inside
Exterior
Parking Features Attached, Covered, Garage Door Opener, Lighted, Off Street, On Site, Paved
Garage Spaces 2.0
Amenities Available No Amenities
Waterfront Description Water Access Comm,Waterfront Comm
View Lake, Water
Roof Type Architectural Shingle
Porch Covered, Deck, Enclosed, Porch, See Remarks
Building
Story 2
Entry Level Two
Foundation See Remarks
Sewer Municipal Sewer
Water Municipal Water
New Construction No
Schools
Elementary Schools Morganton Road
Middle Schools Westover
High Schools Westover
Others
Tax ID 0407584604000
Acceptable Financing Commercial, Cash, Conventional, VA Loan
Listing Terms Commercial, Cash, Conventional, VA Loan
Special Listing Condition None
Read Less
Want to know what your home might be worth? Contact us for a FREE valuation!

Our team is ready to help you sell your home for the highest possible price ASAP






