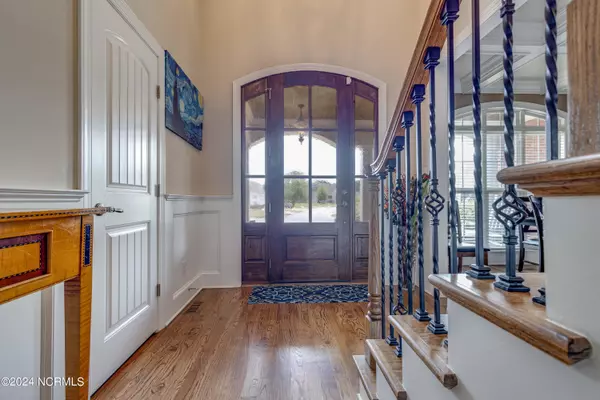$635,000
$645,000
1.6%For more information regarding the value of a property, please contact us for a free consultation.
103 Larkspar CT New Bern, NC 28562
4 Beds
4 Baths
2,916 SqFt
Key Details
Sold Price $635,000
Property Type Single Family Home
Sub Type Single Family Residence
Listing Status Sold
Purchase Type For Sale
Square Footage 2,916 sqft
Price per Sqft $217
Subdivision Hunters Ridge
MLS Listing ID 100454179
Sold Date 11/15/24
Style Wood Frame
Bedrooms 4
Full Baths 3
Half Baths 1
HOA Fees $62
HOA Y/N Yes
Originating Board North Carolina Regional MLS
Year Built 2010
Annual Tax Amount $2,556
Lot Size 0.450 Acres
Acres 0.45
Lot Dimensions Irregular
Property Description
Stunning home with Chef's Kitchen and First-Floor Master Suite! Welcome to this exquisite 4-bedroom, 4-bath home nestled in the desirable Hunters Ridge subdivision. With its screened porch and picturesque views, this property offers the perfect blend of comfort and elegance. Three spacious bedrooms provide ample space for guests and family. Four well-appointed bathrooms ensure convenience and privacy. Enjoy living room and the keeping room, both featuring beautiful fireplaces. Chef's Kitchen: The gourmet kitchen boasts top-of-the-line appliances, granite countertops, walk-in pantry, and a center island—a culinary haven for any chef. Dining Room: Entertain in style under the coffered ceiling of the formal dining room. Master Bath: Pamper yourself in the luxurious master bath with a walk-in shower and soaking tub. Walk-In Closet: The master suite also features a spacious walk-in closet. Make this beautiful home yours today!
Schedule a private showing. Septic inspected and pumped Aug. 2024.
**This home/lot will not accommodate an inground pool**
Location
State NC
County Craven
Community Hunters Ridge
Zoning Residential
Direction Brices Creek Road to Hunters Ridge entrance on the left. Take right on Wingate, turn left on Rollingwood, and left onto Larkspar Ct
Location Details Mainland
Rooms
Basement Crawl Space, None
Primary Bedroom Level Primary Living Area
Interior
Interior Features Foyer, Whole-Home Generator, Bookcases, Master Downstairs, 9Ft+ Ceilings, Tray Ceiling(s), Vaulted Ceiling(s), Ceiling Fan(s), Pantry, Walk-in Shower, Walk-In Closet(s)
Heating Fireplace(s), Electric, Heat Pump, Propane
Cooling Central Air, Zoned
Flooring Carpet, Tile, Wood
Fireplaces Type Gas Log
Fireplace Yes
Window Features Blinds
Appliance Washer, Vent Hood, Stove/Oven - Gas, Refrigerator, Microwave - Built-In, Dryer, Disposal, Dishwasher
Laundry Inside
Exterior
Garage Garage Door Opener, On Site, Paved
Garage Spaces 2.0
Pool None
Utilities Available Community Water, Natural Gas Connected
Waterfront Yes
Waterfront Description None
View Lake
Roof Type Shingle
Accessibility None
Porch Covered, Patio, Porch, Screened
Building
Lot Description Cul-de-Sac Lot
Story 2
Entry Level Two
Sewer Septic On Site
New Construction No
Schools
Elementary Schools Brinson
Middle Schools Grover C.Fields
High Schools New Bern
Others
Tax ID 7-100-L -500
Acceptable Financing Cash, Conventional, FHA, VA Loan
Listing Terms Cash, Conventional, FHA, VA Loan
Special Listing Condition None
Read Less
Want to know what your home might be worth? Contact us for a FREE valuation!

Our team is ready to help you sell your home for the highest possible price ASAP







