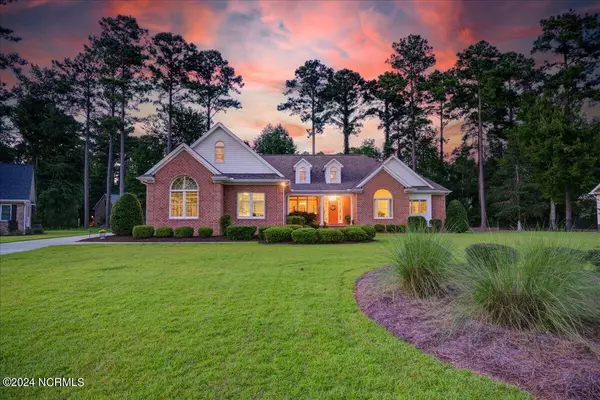$650,000
$650,000
For more information regarding the value of a property, please contact us for a free consultation.
3502 Denim CT New Bern, NC 28562
4 Beds
4 Baths
3,149 SqFt
Key Details
Sold Price $650,000
Property Type Single Family Home
Sub Type Single Family Residence
Listing Status Sold
Purchase Type For Sale
Square Footage 3,149 sqft
Price per Sqft $206
Subdivision Carolina Colours
MLS Listing ID 100462531
Sold Date 10/25/24
Style Wood Frame
Bedrooms 4
Full Baths 4
HOA Fees $1,359
HOA Y/N Yes
Originating Board North Carolina Regional MLS
Year Built 2012
Annual Tax Amount $4,749
Lot Size 0.570 Acres
Acres 0.57
Lot Dimensions 207 x 155 x 197 x 65
Property Description
Welcome to this stunning brick home located in the desirable Carolina Colours community. As you enter through the front door, you'll find yourself in a welcoming foyer that connects to a beautifully appointed dining room on your left with trey ceilings. The dining area seamlessly opens to a spacious living room with cathedral ceilings, complete with built-ins and a cozy fireplace, creating a perfect space for entertaining and relaxing.
The large kitchen is a chef's dream, featuring Quartz countertops, a breakfast bar for casual dining, and an eat-in area that is bathed in natural light thanks to a solar tube. This lovely space is ideal for family gatherings.
Adjacent to the living area, you'll discover a versatile office/bedroom with cathedral ceilings, adding to the home's spacious feel. The elegant design includes full house triple crown molding and hardwood floors throughout, enhancing the overall aesthetic.
The luxurious master bedroom offers a serene retreat, complete with a cozy sitting area, dual vanities, and generous closets. The en-suite bathroom features a walk-in shower and a separate soaking tub, allowing for a spa-like experience at home.
Step into the added Carolina Room, which overlooks a beautifully designed stone patio adorned with walls, waterfall and decorative accents.
In addition to the main living areas, this home boasts a bonus room equipped with a full bath and an additional if used as 5th bedroom, offering flexibility for guests or family members. Practical features include a walk-in attic and walk-in storage on both sides of the bonus room, providing plenty of room for all your storage needs.
The garage is 3 car Big with 2 car doors, lots of storage for your toys or lawn equipment.
This beautifully designed brick home in Carolina Colours perfectly combines style, comfort, functionality, and lots of upgrades making it an ideal choice for those seeking a spacious and inviting living environment.
Location
State NC
County Craven
Community Carolina Colours
Zoning R
Direction From Hwy 70 E enter Carolina Colours continue on to round about and exit 2nd right onto Waterscape, travel to Sienna T/R, down to Denim T/R, house on the right close to the end of the cul de sac
Location Details Mainland
Rooms
Basement Crawl Space, None
Primary Bedroom Level Primary Living Area
Interior
Interior Features Foyer, Workshop, Whole-Home Generator, Bookcases, Master Downstairs, 9Ft+ Ceilings, Tray Ceiling(s), Vaulted Ceiling(s), Ceiling Fan(s), Pantry, Walk-in Shower, Walk-In Closet(s)
Heating Other-See Remarks, Natural Gas
Cooling Central Air, Zoned
Flooring Tile, Wood
Fireplaces Type Gas Log
Fireplace Yes
Window Features Thermal Windows,Blinds
Appliance Water Softener, Washer, Vent Hood, Stove/Oven - Gas, Refrigerator, Microwave - Built-In, Dryer, Dishwasher, Cooktop - Gas
Laundry Inside
Exterior
Garage On Street, Concrete, Lighted, Off Street
Garage Spaces 2.0
Utilities Available Natural Gas Connected
Waterfront No
Waterfront Description None
Roof Type Architectural Shingle
Porch Patio, Porch
Building
Lot Description Cul-de-Sac Lot
Story 1
Entry Level One
Foundation Brick/Mortar, Block
Sewer Municipal Sewer
Water Municipal Water
New Construction No
Schools
Elementary Schools Creekside
Middle Schools Grover C.Fields
High Schools New Bern
Others
Tax ID 7-104-4-080
Acceptable Financing Cash, Conventional, FHA, VA Loan
Listing Terms Cash, Conventional, FHA, VA Loan
Special Listing Condition None
Read Less
Want to know what your home might be worth? Contact us for a FREE valuation!

Our team is ready to help you sell your home for the highest possible price ASAP







