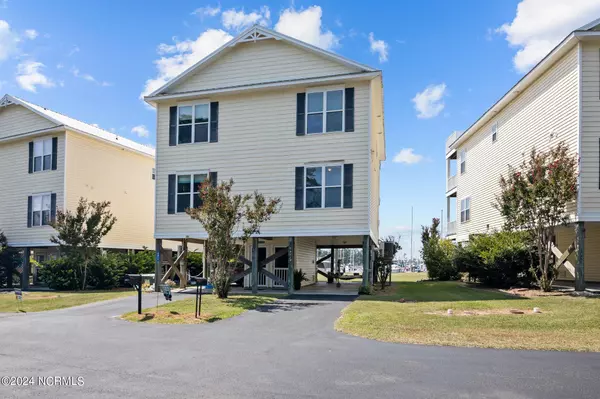$275,000
$285,000
3.5%For more information regarding the value of a property, please contact us for a free consultation.
4012 Marina Townes DR New Bern, NC 28560
3 Beds
3 Baths
1,280 SqFt
Key Details
Sold Price $275,000
Property Type Townhouse
Sub Type Townhouse
Listing Status Sold
Purchase Type For Sale
Square Footage 1,280 sqft
Price per Sqft $214
Subdivision Fairfield Harbour
MLS Listing ID 100463327
Sold Date 10/25/24
Style Wood Frame
Bedrooms 3
Full Baths 3
HOA Fees $627
HOA Y/N Yes
Originating Board North Carolina Regional MLS
Year Built 2005
Lot Size 915 Sqft
Acres 0.02
Lot Dimensions 52x18
Property Description
Discover unparalleled waterfront living with this upscale townhome, where the most stunning sunsets in New Bern are yours to enjoy every evening. Overlooking a picturesque marina, this elegant and spacious home features three bedrooms and three full bathrooms with 3 separate decks. Inside, you'll find a blend of luxury and comfort with hardwood floors, granite countertops, and plantation-style blinds. The home comes move-in ready with all appliances included. With boat slips available for rent and easy access to kayaking, boating, and other water activities, this home offers a perfect blend of relaxation and adventure. Located within walking distance of the marina and Broad Creek Recreation Center, and near an 18-hole golf course with a bar and grill, this townhome provides the ideal setting for an active and leisurely lifestyle.
Location
State NC
County Craven
Community Fairfield Harbour
Zoning RESIDENTIAL
Direction Take Broad Creek Rd towards FH. Go past the main gate and turn right on Marina Dr. Turn left on Lake view Dr. Turn left on Marina Towns Dr.
Location Details Mainland
Rooms
Primary Bedroom Level Non Primary Living Area
Interior
Interior Features 9Ft+ Ceilings, Ceiling Fan(s), Walk-In Closet(s)
Heating Heat Pump, Electric
Flooring Tile, Wood
Fireplaces Type None
Fireplace No
Window Features Blinds
Laundry Laundry Closet
Exterior
Exterior Feature None
Garage Paved
Waterfront No
Waterfront Description None
View Marina, Water
Roof Type Metal
Porch Deck
Building
Story 2
Entry Level Two
Foundation Other
Sewer Municipal Sewer
Water Municipal Water
Structure Type None
New Construction No
Schools
Elementary Schools Bridgeton
Middle Schools West Craven
High Schools West Craven
Others
Tax ID 2-029-H -012
Acceptable Financing Cash, Conventional, FHA, VA Loan
Listing Terms Cash, Conventional, FHA, VA Loan
Special Listing Condition None
Read Less
Want to know what your home might be worth? Contact us for a FREE valuation!

Our team is ready to help you sell your home for the highest possible price ASAP







