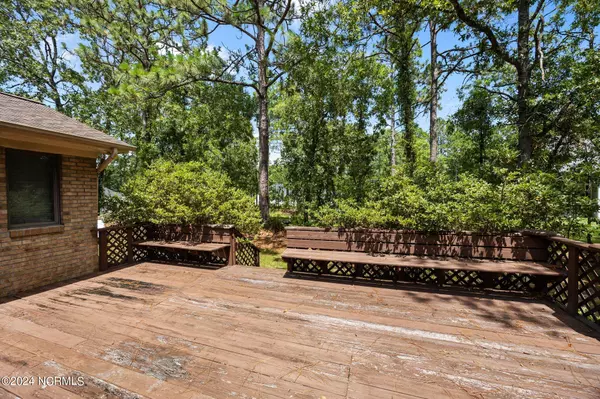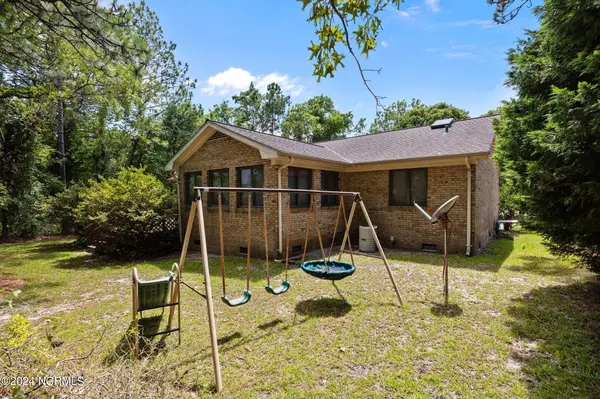$220,000
$245,000
10.2%For more information regarding the value of a property, please contact us for a free consultation.
1015 Coral Reef DR New Bern, NC 28560
3 Beds
2 Baths
1,617 SqFt
Key Details
Sold Price $220,000
Property Type Single Family Home
Sub Type Single Family Residence
Listing Status Sold
Purchase Type For Sale
Square Footage 1,617 sqft
Price per Sqft $136
Subdivision Fairfield Harbour
MLS Listing ID 100455508
Sold Date 10/24/24
Style Wood Frame
Bedrooms 3
Full Baths 2
HOA Fees $1,395
HOA Y/N Yes
Originating Board North Carolina Regional MLS
Year Built 1987
Annual Tax Amount $1,205
Lot Size 0.280 Acres
Acres 0.28
Lot Dimensions 75x183x84x144
Property Description
Located within one of Historic New Bern's most desirable neighborhoods, this three bedroom, two bathroom brick home is a unique opportunity to live in Fairfield Harbour and enjoy ''Life on the Neuse.'' The interior is in need of personalized updates and upgrades throughout; however, the overall space and layout, along with ample parking for boats, water toys, and vehicles, highlight this home's appeal and potential. With ''good bones,'' this property is ready to be renovated into your coastal dream home. The front entry foyer opens nicely into the spacious primary living room with a fireplace, an eat-in kitchen, and a large formal dining area. The split floor plan offers two bedrooms and one full bathroom on one side of the home while the primary bedroom and ensuite with a walk-in closet and access to rear deck and backyard is on the other. Further, there is an enclosed sunroom for additional living space that could be used as a secondary entertainment area, office, playroom, or other means means fit your needs. Finally, the laundry room with a utility sink sits just off the two-car garage. The private backyard with a rear deck offers an extension of the indoor living for entertainment and/or relaxation year round. This upscale community offers wonderful amenities that include gated security, activity centers, parks and green spaces, a boat ramp, fishing docks, tennis and pickle ball courts, and, for an additional fee, access to Harbour Pointe Gold Club and on-site marinas. Here you are fifteen minutes to Downtown New Bern and its myriad activities that include museums/historic venues such as Tryon Palace, the NC History Center, and Union Park; art galleries; performances/shows/live music/local theater; festivals; shopping; and fine dining. Lastly, you are only a short drive to the Crystal Coast beaches of Atlantic Beach and Emerald Isle for days of fun in the sun. There are no interior photos as this time to protect the current tenants' rights.
Location
State NC
County Craven
Community Fairfield Harbour
Zoning Residential
Direction From HWY 17 in New Bern or Bridgeton, exit onto HWY 58 E. toward Bayboro. Continue approximately two miles, and turn right onto Broad Creek Rd. At the Fairfield Harbour entrance, turn left onto Cassoway Ln. After the security gate, turn right onto Coral Reef Dr. The home is on the left with yard sign in front.
Location Details Mainland
Rooms
Basement Crawl Space, None
Primary Bedroom Level Primary Living Area
Interior
Interior Features Foyer, Master Downstairs, Ceiling Fan(s), Reverse Floor Plan, Skylights
Heating Heat Pump, Fireplace(s), Electric
Flooring Carpet, Vinyl
Appliance Washer, Stove/Oven - Electric, Refrigerator, Dryer, Dishwasher
Laundry Hookup - Dryer, Washer Hookup, Inside
Exterior
Garage Covered, Concrete, Lighted, On Site, Paved
Garage Spaces 2.0
Utilities Available Community Water
Waterfront No
Roof Type Shingle
Porch Open, Deck
Building
Story 1
Entry Level One
Foundation Brick/Mortar
Sewer Community Sewer
New Construction No
Schools
Elementary Schools Bridgeton
Middle Schools West Craven
High Schools West Craven
Others
Tax ID 2-017-1-097
Acceptable Financing Cash, Conventional, FHA, VA Loan
Listing Terms Cash, Conventional, FHA, VA Loan
Special Listing Condition None
Read Less
Want to know what your home might be worth? Contact us for a FREE valuation!

Our team is ready to help you sell your home for the highest possible price ASAP







