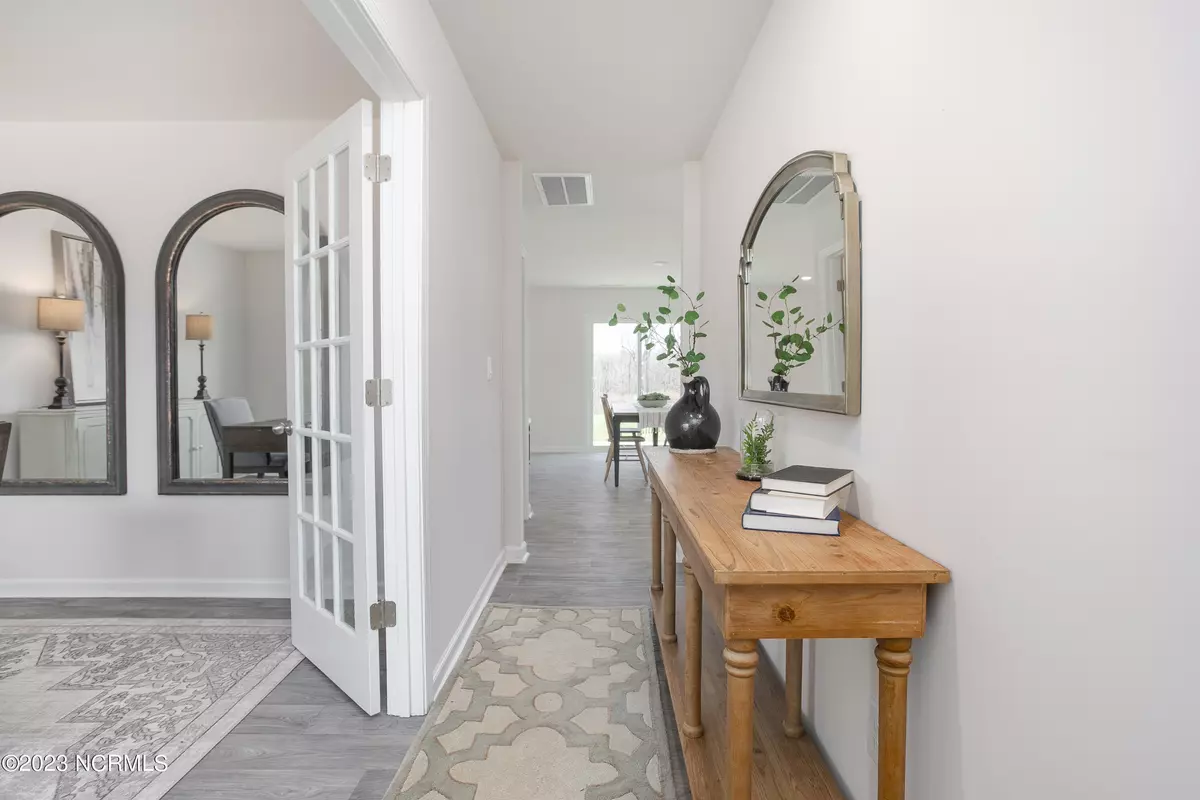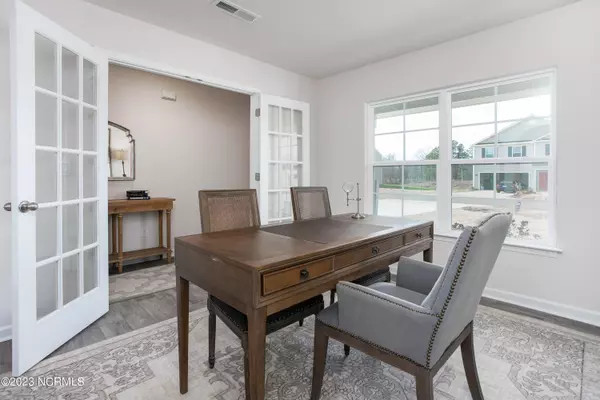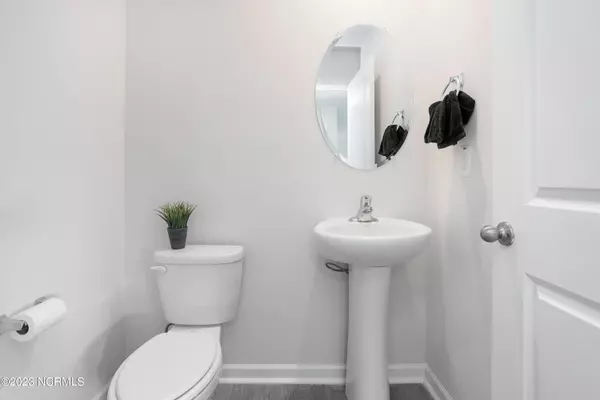$323,990
$323,990
For more information regarding the value of a property, please contact us for a free consultation.
4100 Madeline Farm Boulevard New Bern, NC 28560
3 Beds
3 Baths
2,164 SqFt
Key Details
Sold Price $323,990
Property Type Single Family Home
Sub Type Single Family Residence
Listing Status Sold
Purchase Type For Sale
Square Footage 2,164 sqft
Price per Sqft $149
Subdivision Madeline Farm
MLS Listing ID 100431194
Sold Date 07/24/24
Style Wood Frame
Bedrooms 3
Full Baths 2
Half Baths 1
HOA Fees $400
HOA Y/N Yes
Originating Board North Carolina Regional MLS
Year Built 2024
Lot Size 8,712 Sqft
Acres 0.2
Lot Dimensions irr
Property Description
The Penwell is a two-story plan with 3 bedrooms and 2.5 bathrooms in 2,175 square feet. The main level features a chef-inspired kitchen with an oversized island, granite countertops, walk-in pantry, electric range, as well as an optional study when you walk in. A powder room located downstairs for family and guests. The kitchen opens onto a spacious living room which leads to the covered patio. The owner's suite is 15x17 on the second level, offers a luxurious owner's bath and large walk-in closet. There are three bedrooms upstairs along with loft and laundry and another full bath. Quality materials and workmanship throughout, with superior attention to detail.
Be a part of Madeline Farm, New Bern's newest NEW HOME community in the James City area of New Bern. Ideally located 15 minutes from MCAS Cherry Point and 10 minutes from downtown New Bern and 45 minutes to Atlantic Beach.
Location
State NC
County Craven
Community Madeline Farm
Zoning res
Direction Hwy 70 E. to E. Thurman Road, Turn Right onto service rd. Neighborhood will be on your left.
Location Details Mainland
Rooms
Basement None
Primary Bedroom Level Non Primary Living Area
Interior
Interior Features Pantry, Walk-in Shower, Walk-In Closet(s)
Heating Heat Pump, Electric, Forced Air
Cooling Central Air
Flooring Carpet, Vinyl
Fireplaces Type None
Fireplace No
Appliance Stove/Oven - Electric, Microwave - Built-In, Dishwasher
Laundry Inside
Exterior
Garage Off Street
Garage Spaces 2.0
Waterfront No
Roof Type Architectural Shingle
Porch Patio
Building
Lot Description Interior Lot
Story 2
Foundation Slab
Sewer Municipal Sewer
Water Municipal Water
New Construction Yes
Others
Tax ID 7-035-2-048
Acceptable Financing Cash, Conventional, FHA, USDA Loan, VA Loan
Listing Terms Cash, Conventional, FHA, USDA Loan, VA Loan
Special Listing Condition None
Read Less
Want to know what your home might be worth? Contact us for a FREE valuation!

Our team is ready to help you sell your home for the highest possible price ASAP







