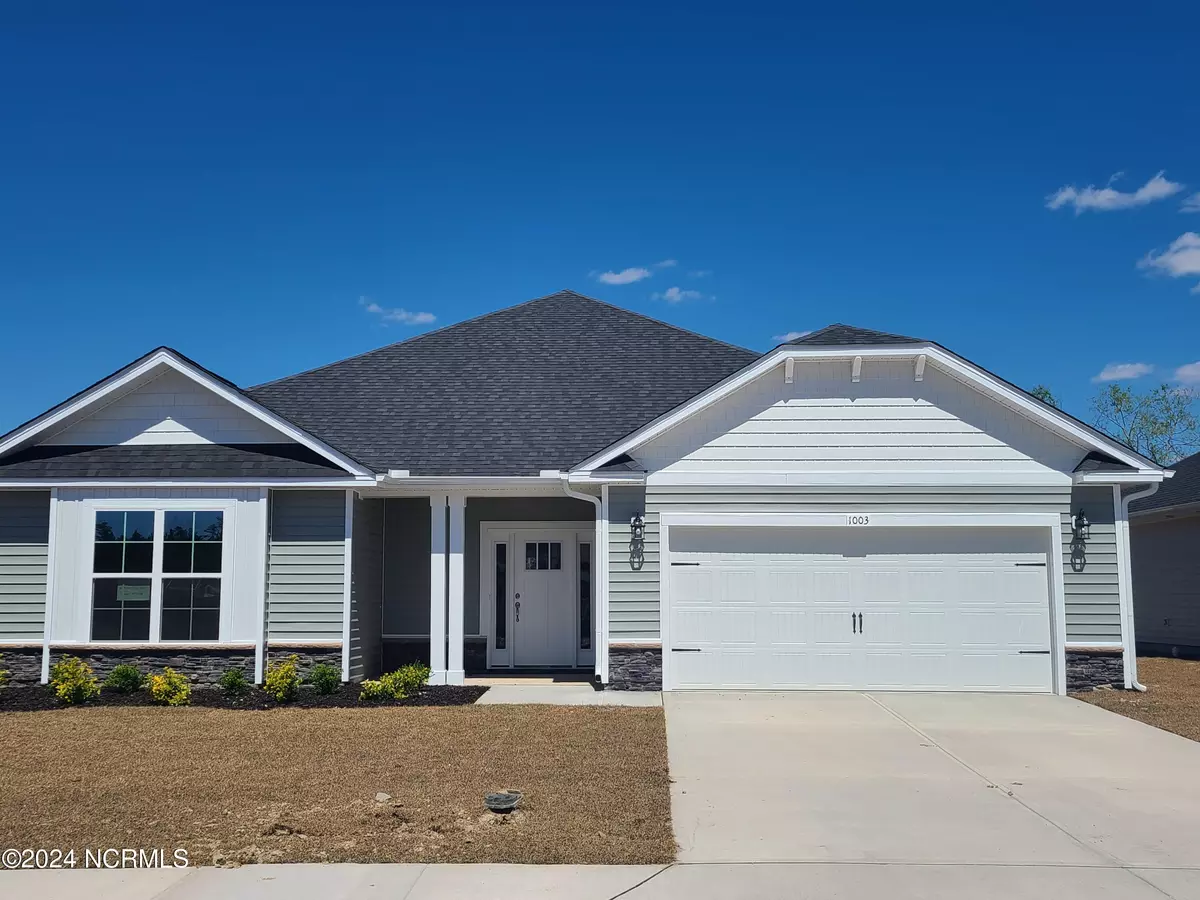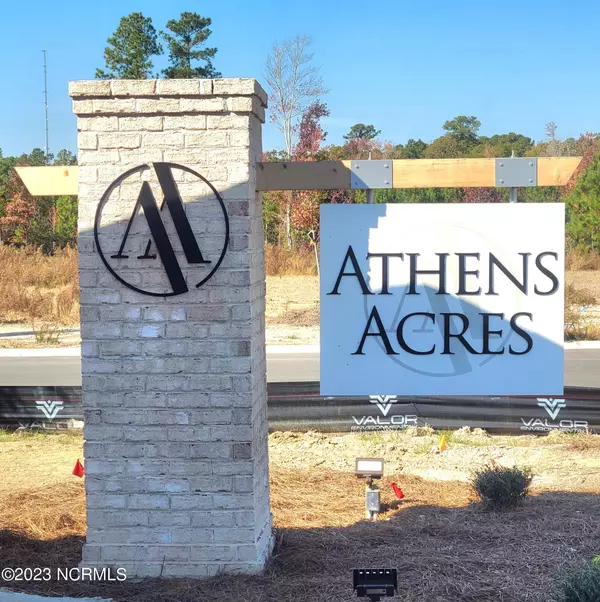$323,025
$324,050
0.3%For more information regarding the value of a property, please contact us for a free consultation.
1003 Hot Rod Road New Bern, NC 28562
4 Beds
2 Baths
1,902 SqFt
Key Details
Sold Price $323,025
Property Type Single Family Home
Sub Type Single Family Residence
Listing Status Sold
Purchase Type For Sale
Square Footage 1,902 sqft
Price per Sqft $169
Subdivision Athens Acres
MLS Listing ID 100413765
Sold Date 07/17/24
Style Wood Frame
Bedrooms 4
Full Baths 2
HOA Y/N No
Originating Board North Carolina Regional MLS
Year Built 2024
Lot Size 7,405 Sqft
Acres 0.17
Lot Dimensions See plot map
Property Description
MOVE IN READY NEW CONSTRUCTION!! Check out this beautiful 4 bedroom, 2 car garage home in Athens Acres! Athens Acres is a new community by Derby Park. This open floor plan features an open living room with breakfast nook, granite counter tops and cabinets in the kitchen with tiled backsplash, quartz countertops in the bathrooms, gorgeous flooring throughout, large kitchen island and tiled separate tub and shower in the master bathroom. The covered back patio is great for entertaining and there's so much more!
Only $1k buyer deposit and a portion of closing cost paid with use of a preferred lender!! Home is currently under construction. Finished pictures are of the same floorplan on a different lot.
Location
State NC
County Craven
Community Athens Acres
Zoning Res
Direction Use 4329 Elizabeth Ave, New Bern 28562 to find the community...
Location Details Mainland
Rooms
Basement None
Primary Bedroom Level Primary Living Area
Interior
Interior Features Foyer, Kitchen Island, Master Downstairs, 9Ft+ Ceilings, Tray Ceiling(s), Ceiling Fan(s), Pantry, Walk-in Shower, Eat-in Kitchen, Walk-In Closet(s)
Heating Fireplace(s), Electric, Forced Air, Heat Pump
Cooling Central Air
Flooring Carpet, Laminate, Vinyl
Window Features Thermal Windows
Appliance Stove/Oven - Electric, Microwave - Built-In, Disposal, Dishwasher
Laundry Hookup - Dryer, Washer Hookup, Inside
Exterior
Garage Attached, Concrete, Off Street, Paved
Garage Spaces 2.0
Pool None
Waterfront No
Roof Type Architectural Shingle
Porch Covered, Patio, Porch
Building
Story 1
Foundation Slab
Sewer Municipal Sewer
Water Municipal Water
New Construction Yes
Others
Tax ID 8-240-P -103
Acceptable Financing Cash, Conventional, FHA, VA Loan
Listing Terms Cash, Conventional, FHA, VA Loan
Special Listing Condition None
Read Less
Want to know what your home might be worth? Contact us for a FREE valuation!

Our team is ready to help you sell your home for the highest possible price ASAP







