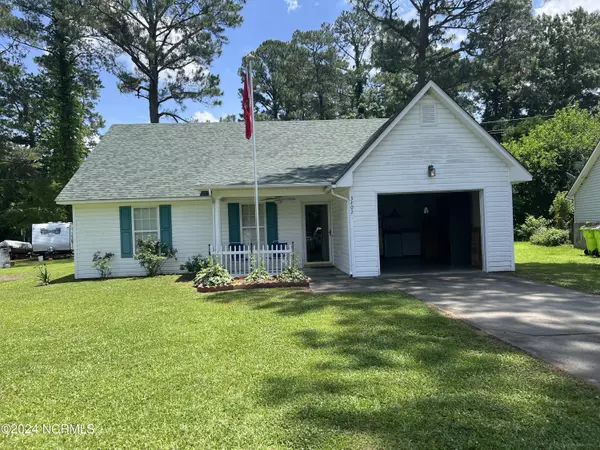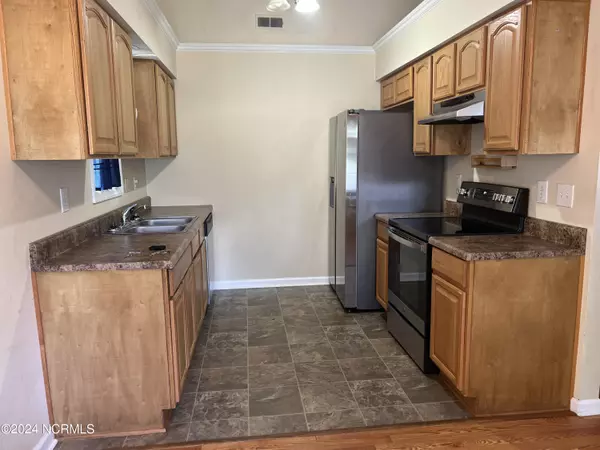$225,000
$229,900
2.1%For more information regarding the value of a property, please contact us for a free consultation.
3402 Preakness Place New Bern, NC 28562
3 Beds
2 Baths
1,105 SqFt
Key Details
Sold Price $225,000
Property Type Single Family Home
Sub Type Single Family Residence
Listing Status Sold
Purchase Type For Sale
Square Footage 1,105 sqft
Price per Sqft $203
Subdivision Derby Park
MLS Listing ID 100447017
Sold Date 07/09/24
Style Wood Frame
Bedrooms 3
Full Baths 2
HOA Y/N No
Originating Board North Carolina Regional MLS
Year Built 1995
Annual Tax Amount $1,324
Lot Size 0.300 Acres
Acres 0.3
Lot Dimensions 35x125.75x25.28x128.13x27.55x142.48
Property Description
Charming single family residence located in Derby Park subdivision. This home, built in 1995, featuring 1,105 sq. ft. of living space, encompassing three bedroom's and two bathrooms. As you enter this home you are greeted with a foyer leading to the living room with cathedral ceilings. The kitchen offers all appliances, laminate flooring and carpet throughout the home. Primary bedroom has its own walk in shower and walk in closet. Exterior features include a covered porch and a one-car attached garage. Backyard has an established yard which is fenced in and features a patio and small deck. Shed is located behind the fence. Roof replaced in 2021. Fridge in garage, washer, dryer and TV in living room all convey.
Location
State NC
County Craven
Community Derby Park
Zoning Residential
Direction Hwy 70 to Glenburnie Exit. North on Glenburnie towards Neuse Blvd. Left on Elizabeth Avenue. Right on Race Track Road. Left on Arcaro, right on Preakness Place. Home is on you right on small cul-de-sac.
Location Details Mainland
Rooms
Other Rooms Shed(s)
Primary Bedroom Level Primary Living Area
Interior
Interior Features Vaulted Ceiling(s), Ceiling Fan(s), Walk-in Shower, Eat-in Kitchen, Walk-In Closet(s)
Heating Electric, Heat Pump
Cooling Central Air
Flooring Laminate, Tile, Vinyl
Appliance Stove/Oven - Electric, Refrigerator, Dishwasher
Exterior
Garage Paved
Garage Spaces 1.0
Pool None
Waterfront No
Waterfront Description None
Roof Type Shingle
Porch Covered, Deck, Patio, Porch
Building
Story 1
Foundation Slab
Sewer Municipal Sewer
Water Municipal Water
New Construction No
Others
Tax ID 8-240-4 -011
Acceptable Financing Cash, Conventional, FHA, VA Loan
Listing Terms Cash, Conventional, FHA, VA Loan
Special Listing Condition None
Read Less
Want to know what your home might be worth? Contact us for a FREE valuation!

Our team is ready to help you sell your home for the highest possible price ASAP







