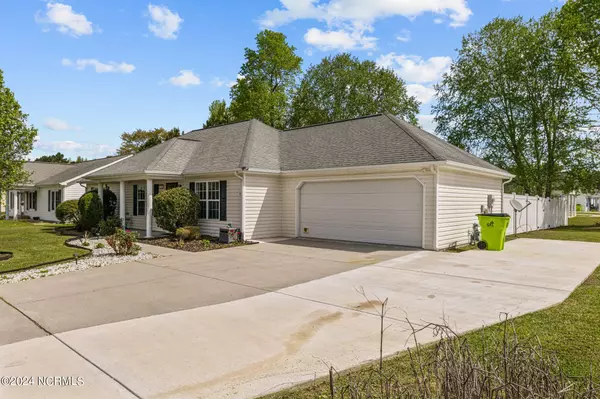$269,000
$269,000
For more information regarding the value of a property, please contact us for a free consultation.
142 Corinth DR New Bern, NC 28562
3 Beds
2 Baths
1,560 SqFt
Key Details
Sold Price $269,000
Property Type Single Family Home
Sub Type Single Family Residence
Listing Status Sold
Purchase Type For Sale
Square Footage 1,560 sqft
Price per Sqft $172
Subdivision Arcadia Village
MLS Listing ID 100438137
Sold Date 05/16/24
Style Wood Frame
Bedrooms 3
Full Baths 2
HOA Y/N No
Originating Board North Carolina Regional MLS
Year Built 2004
Annual Tax Amount $1,595
Lot Size 10,019 Sqft
Acres 0.23
Lot Dimensions irregular
Property Description
Welcome to this charming 3-bedroom, 2-bathroom home that offers the perfect blend of comfort and style. Step inside and be greeted by an inviting open concept living area, ideal for both relaxing and entertaining. The Carolina room/flex space provides versatility for a home office, playroom, or additional living area.
Enjoy the back yard with a patio and vinyl privacy fence enclosing the space creating a serene oasis. The interior boasts hardwood floors that add warmth and character to the space. The Primary bedroom features a convenient walk-in closet for ample storage. Stay cozy year-round with natural gas heat, a fireplace, water heater, and range/oven. With a two-car garage and an extended driveway, parking will never be an issue. Don't delay schedule a showing with your favorite agent today.
Location
State NC
County Craven
Community Arcadia Village
Zoning residential
Direction Take HWY 17 south, turn right on on Trent Creek rd, right on Shadowbrook, left on Corinth dr, home is on the right
Location Details Mainland
Rooms
Basement None
Primary Bedroom Level Primary Living Area
Interior
Interior Features Ceiling Fan(s)
Heating Fireplace(s), Heat Pump, Natural Gas
Cooling Central Air
Flooring Carpet, Tile, Vinyl, Wood
Fireplaces Type Gas Log
Fireplace Yes
Window Features Blinds
Appliance Stove/Oven - Gas, Refrigerator, Microwave - Built-In, Dishwasher
Laundry Hookup - Dryer, In Garage, Washer Hookup
Exterior
Exterior Feature Gas Logs
Garage Attached, Additional Parking, Concrete, Assigned, Lighted, On Site
Garage Spaces 2.0
Waterfront No
Roof Type Architectural Shingle
Accessibility None
Porch Patio, Porch
Building
Lot Description Corner Lot
Story 1
Entry Level One
Foundation Slab
Sewer Municipal Sewer
Water Municipal Water
Structure Type Gas Logs
New Construction No
Others
Tax ID 8-211-7 -142-Cd
Acceptable Financing Cash, Conventional, FHA, VA Loan
Listing Terms Cash, Conventional, FHA, VA Loan
Special Listing Condition None
Read Less
Want to know what your home might be worth? Contact us for a FREE valuation!

Our team is ready to help you sell your home for the highest possible price ASAP







