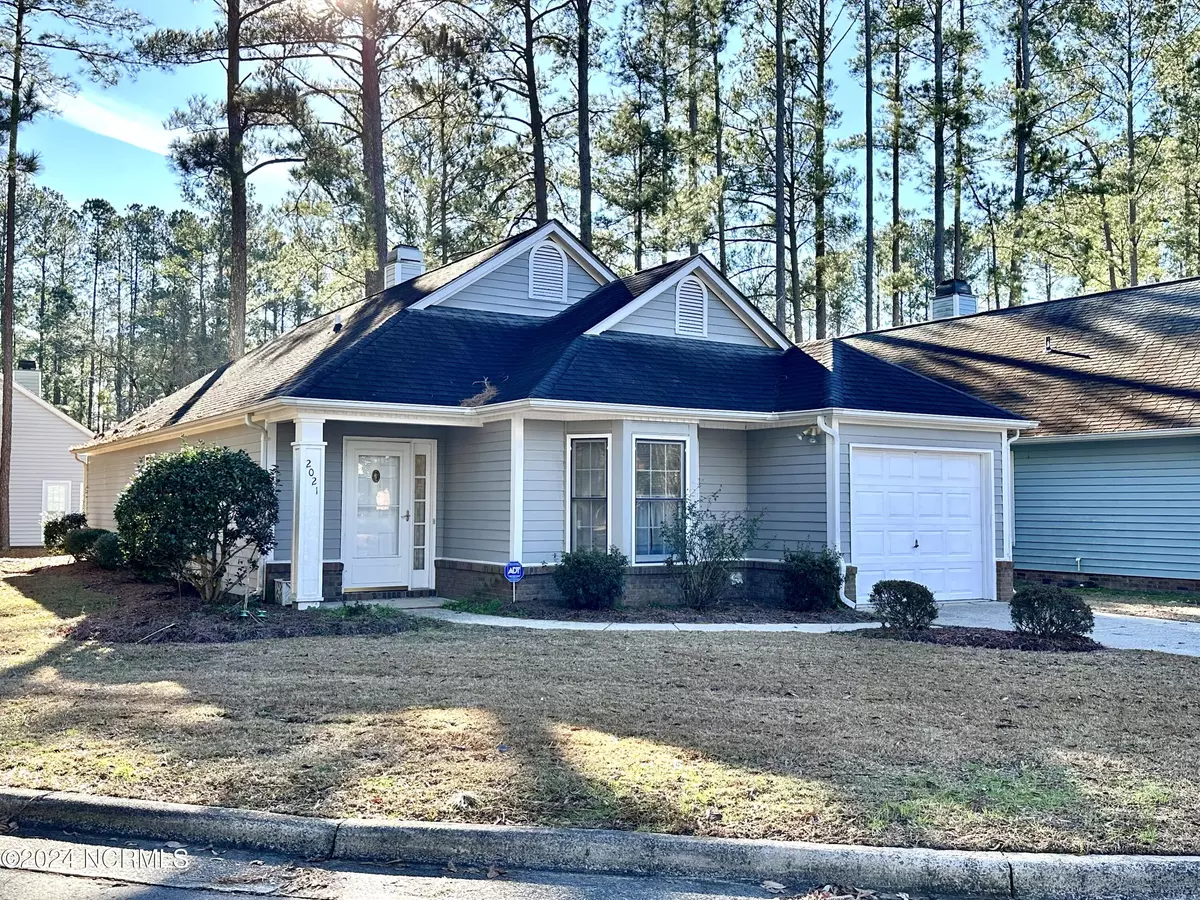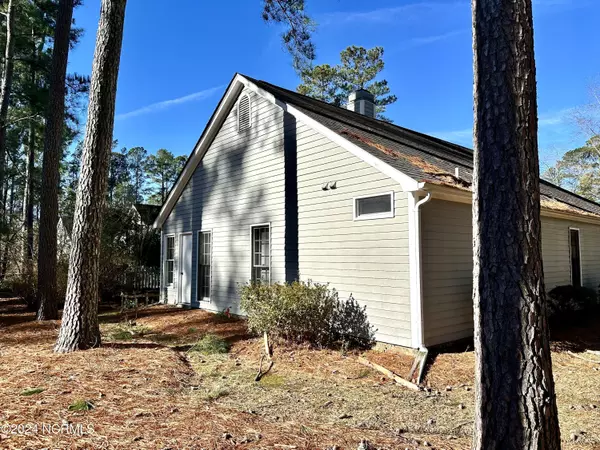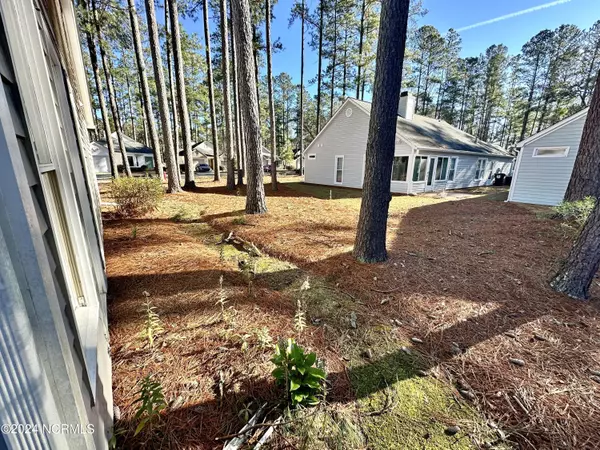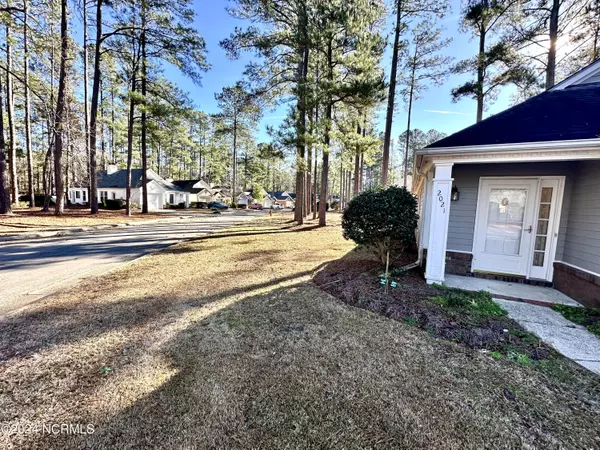$220,000
$244,900
10.2%For more information regarding the value of a property, please contact us for a free consultation.
2021 Fairways West DR New Bern, NC 28562
3 Beds
2 Baths
1,508 SqFt
Key Details
Sold Price $220,000
Property Type Single Family Home
Sub Type Single Family Residence
Listing Status Sold
Purchase Type For Sale
Square Footage 1,508 sqft
Price per Sqft $145
Subdivision Greenbrier
MLS Listing ID 100421836
Sold Date 04/17/24
Style Wood Frame
Bedrooms 3
Full Baths 2
HOA Fees $720
HOA Y/N Yes
Originating Board North Carolina Regional MLS
Year Built 1989
Annual Tax Amount $1,529
Lot Size 4,792 Sqft
Acres 0.11
Lot Dimensions unknown
Property Description
This great low-maintenance 3bed/2bath in a desirable neighborhood is a rare ONE OWNER find! The corner lot near the end of the cul-de-sac allows for outdoor space with low traffic. Enjoy the shade of the mature trees or chat up your neighbors while feeling removed from hustle and bustle of town. Inside, there is an eat-in kitchen, separate dining area, built-ins in the living room, and a bonus room that would be great for a home office, leisure room, or play room. The one=car garage and pull-down attic give you lots of space for additional storage. Home is priced well for as-is sale, so with fresh paint and flooring you can make this blank space truly match your vision! Dishwasher does not work, but seller willing to offer an allowance with acceptable offer.
Location
State NC
County Craven
Community Greenbrier
Zoning RESIDENTIAL
Direction Glenburnie to College Dr. Left onto Fairways West Dr. Home is on left toward end of street.
Location Details Mainland
Rooms
Primary Bedroom Level Primary Living Area
Interior
Interior Features None
Heating Electric, Heat Pump
Cooling Central Air
Exterior
Garage Concrete
Garage Spaces 1.0
Waterfront No
Roof Type Composition
Porch None
Building
Story 1
Entry Level One
Foundation Slab
Sewer Municipal Sewer
Water Municipal Water
New Construction No
Others
Tax ID 8-208-D -011
Acceptable Financing Cash, Conventional, FHA, VA Loan
Listing Terms Cash, Conventional, FHA, VA Loan
Special Listing Condition None
Read Less
Want to know what your home might be worth? Contact us for a FREE valuation!

Our team is ready to help you sell your home for the highest possible price ASAP







