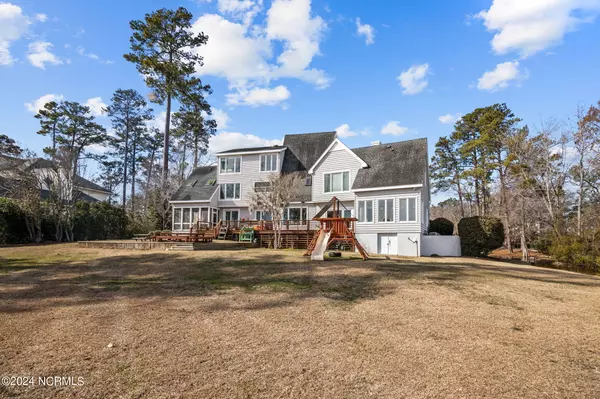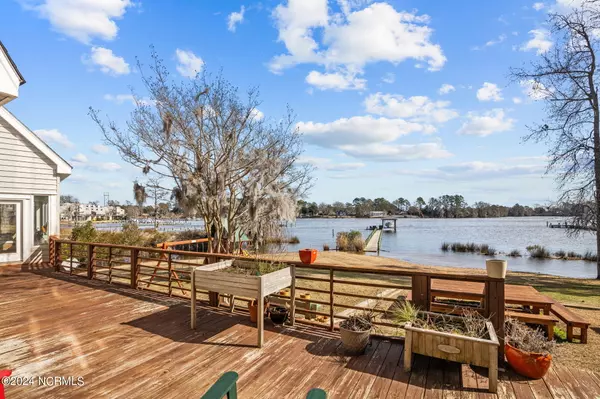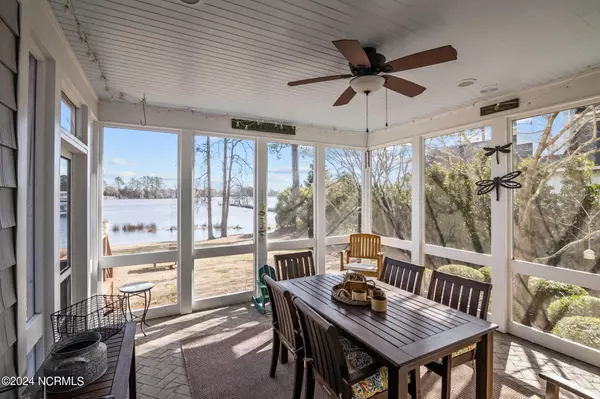$1,300,000
$1,300,000
For more information regarding the value of a property, please contact us for a free consultation.
3007 River LN New Bern, NC 28562
6 Beds
6 Baths
5,567 SqFt
Key Details
Sold Price $1,300,000
Property Type Single Family Home
Sub Type Single Family Residence
Listing Status Sold
Purchase Type For Sale
Square Footage 5,567 sqft
Price per Sqft $233
Subdivision Olde Towne
MLS Listing ID 100426365
Sold Date 04/12/24
Style Wood Frame
Bedrooms 6
Full Baths 5
Half Baths 1
HOA Y/N No
Originating Board North Carolina Regional MLS
Year Built 1985
Annual Tax Amount $11,043
Lot Size 0.967 Acres
Acres 0.97
Lot Dimensions irr
Property Description
Experience breathtaking waterfront views from this Trent River home, complete with a private dock featuring a convenient boat lift. Entertaining becomes effortless with a well-appointed kitchen boasting two dishwashers, seamlessly flowing into the den, screened porch, and oversized deck. The first floor presents a formal dining room, inviting living area, a private master suite with a full bath, and a charming Carolina room overlooking the tranquil Trent River. Upstairs, discover a second master suite with an attached craft room and dual walk-in closets, accompanied by an ensuite featuring double vanities and a tiled shower. Additionally, the second floor hosts an expansive laundry room, a versatile playroom with an adjoining loft, and two guest bedrooms connected by a convenient jack-and-jill bath. Ascend to the third floor to find two more bedrooms with a shared full bath, as well as guest quarters with a separate entrance accessible from the mudroom, complete with its own full bath. This property offers proximity to shopping, medical facilities, and the esteemed New Bern Golf & Country Club, ensuring both convenience and leisure at your fingertips.
Location
State NC
County Craven
Community Olde Towne
Zoning resdiential
Direction Country Club Road to Olde Towne subdivision entrance. Go all the way to the end and turn right on River Lane, house will be on the left
Location Details Mainland
Rooms
Basement Crawl Space, None
Primary Bedroom Level Primary Living Area
Interior
Interior Features Mud Room, Master Downstairs, Pantry, Walk-in Shower, Walk-In Closet(s)
Heating Heat Pump, Electric
Exterior
Parking Features Off Street, Paved
Garage Spaces 2.0
Waterfront Description Boat Lift,Bulkhead,Water Depth 4+
View River, Water
Roof Type Shingle
Porch Deck
Building
Story 3
Entry Level Three Or More
Sewer Municipal Sewer
Water Municipal Water
New Construction No
Others
Tax ID 8-204-3 -062
Acceptable Financing Cash, Conventional
Listing Terms Cash, Conventional
Special Listing Condition None
Read Less
Want to know what your home might be worth? Contact us for a FREE valuation!

Our team is ready to help you sell your home for the highest possible price ASAP







