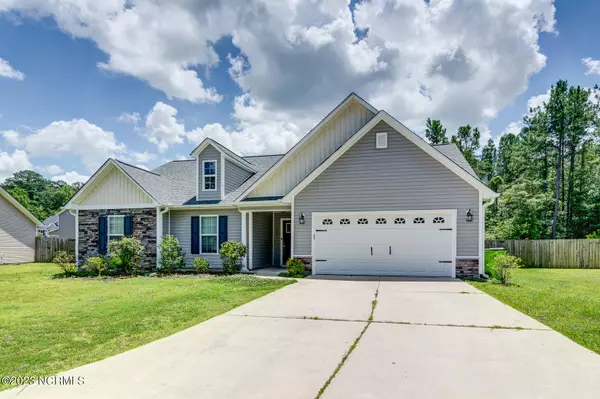$295,000
$290,000
1.7%For more information regarding the value of a property, please contact us for a free consultation.
345 Station House Road New Bern, NC 28562
3 Beds
2 Baths
1,496 SqFt
Key Details
Sold Price $295,000
Property Type Single Family Home
Sub Type Single Family Residence
Listing Status Sold
Purchase Type For Sale
Square Footage 1,496 sqft
Price per Sqft $197
Subdivision Croatan Crossing
MLS Listing ID 100391775
Sold Date 08/16/23
Style Wood Frame
Bedrooms 3
Full Baths 2
HOA Fees $150
HOA Y/N Yes
Originating Board North Carolina Regional MLS
Year Built 2018
Annual Tax Amount $993
Lot Size 10,454 Sqft
Acres 0.24
Lot Dimensions 43.73 x 160.36 x 152.68 x 100.27
Property Description
This gorgeous home is on a private cul-de-sac with NO CITY TAXES and it will not last long! This home features an open floor-plan with custom cabinetry in a spacious kitchen. The gorgeous kitchen island will be the center of attention when entertaining while meals are being prepared on the natural gas range. Granite counter tops afford plenty of room for food prep and LVP flooring makes clean up a breeze. The custom oversized pantry allows for plenty of food storage and the homes cathedral ceilings, separate laundry room, and spacious master suite add function and beauty to this home. The spacious rear yard is fully privacy-fenced and backs up to the woods for privacy!
Location
State NC
County Craven
Community Croatan Crossing
Zoning Residential
Direction HWY 70 E to Catfish Lake Road, Right into Croatan Crossing, take Station House Road all the way into the end of the cul-de-sac. house on left.
Rooms
Basement None
Primary Bedroom Level Primary Living Area
Interior
Interior Features Kitchen Island, 9Ft+ Ceilings, Vaulted Ceiling(s), Ceiling Fan(s), Pantry, Walk-in Shower, Walk-In Closet(s)
Heating Heat Pump, Electric
Flooring LVT/LVP, Carpet
Window Features Blinds
Appliance Stove/Oven - Gas, Refrigerator, Microwave - Built-In, Disposal
Laundry Hookup - Dryer, Washer Hookup, Inside
Exterior
Garage On Street, Off Street
Garage Spaces 2.0
Utilities Available Natural Gas Connected
Waterfront No
Roof Type Architectural Shingle
Accessibility None
Porch Patio
Building
Lot Description Cul-de-Sac Lot
Story 1
Foundation Slab
Sewer Municipal Sewer
Water Municipal Water
New Construction No
Others
Tax ID 6-207-3 -079
Acceptable Financing Cash, Conventional, FHA, VA Loan
Listing Terms Cash, Conventional, FHA, VA Loan
Special Listing Condition None
Read Less
Want to know what your home might be worth? Contact us for a FREE valuation!

Our team is ready to help you sell your home for the highest possible price ASAP







