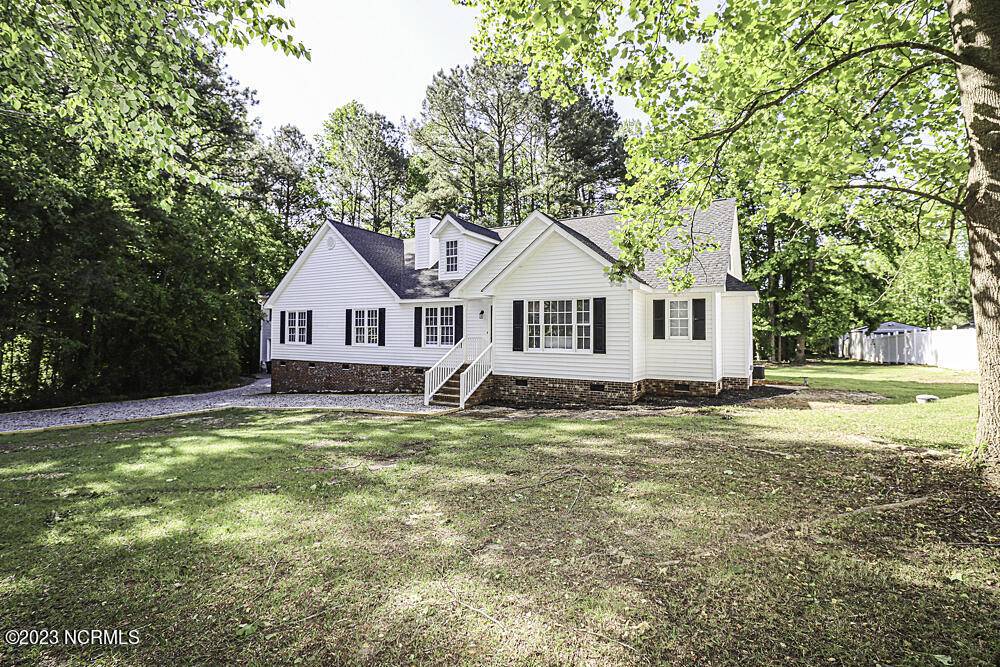$450,000
$449,950
For more information regarding the value of a property, please contact us for a free consultation.
1222 Ford RD Nashville, NC 27856
3 Beds
4 Baths
2,709 SqFt
Key Details
Sold Price $450,000
Property Type Single Family Home
Sub Type Single Family Residence
Listing Status Sold
Purchase Type For Sale
Square Footage 2,709 sqft
Price per Sqft $166
Subdivision Rolling Acres
MLS Listing ID 100382511
Sold Date 05/31/23
Style Wood Frame
Bedrooms 3
Full Baths 4
HOA Y/N No
Originating Board North Carolina Regional MLS
Year Built 1997
Annual Tax Amount $2,070
Lot Size 1.450 Acres
Acres 1.45
Lot Dimensions irregular
Property Sub-Type Single Family Residence
Property Description
Welcome to your dream home in a highly sought-after neighborhood! This beautifully remodeled home features high-end finishes, including refinished bamboo hardwood flooring & new LVP, modern kitchen with granite, tile backsplash, & stainless steel appliances, new paint & updated bathrooms. Step outside onto your spacious deck and enjoy the green views of your expansive lot. Whether you are hosting a barbecue or just enjoying a quiet evening at home, this outdoor space is the perfect place to relax and unwind. Need more? How about a detached oversized 2 car, double bay garage, with additional heated living space above, perfect for a hobby room, extra office, or kids hangout space. This property is truly one of a kind, with its premium location, excellent school district, and tastefully remodeled interior. Don't miss your chance to make this incredible home yours!
Location
State NC
County Nash
Community Rolling Acres
Zoning r
Direction US 64 to Red Oak Rd. Right on Reges Stone Rd. Right on Ford
Location Details Mainland
Rooms
Primary Bedroom Level Primary Living Area
Interior
Interior Features Master Downstairs
Heating Electric, Heat Pump
Cooling Central Air
Flooring LVT/LVP, Bamboo, Carpet
Laundry Laundry Closet
Exterior
Parking Features Aggregate
Garage Spaces 2.0
Amenities Available No Amenities
Roof Type Architectural Shingle
Porch Deck
Building
Story 2
Entry Level Two
Foundation Block
Sewer Septic On Site
Water Well
New Construction No
Others
Tax ID 3811-11-75-1734
Acceptable Financing Cash, Conventional, FHA, VA Loan
Listing Terms Cash, Conventional, FHA, VA Loan
Special Listing Condition None
Read Less
Want to know what your home might be worth? Contact us for a FREE valuation!

Our team is ready to help you sell your home for the highest possible price ASAP






