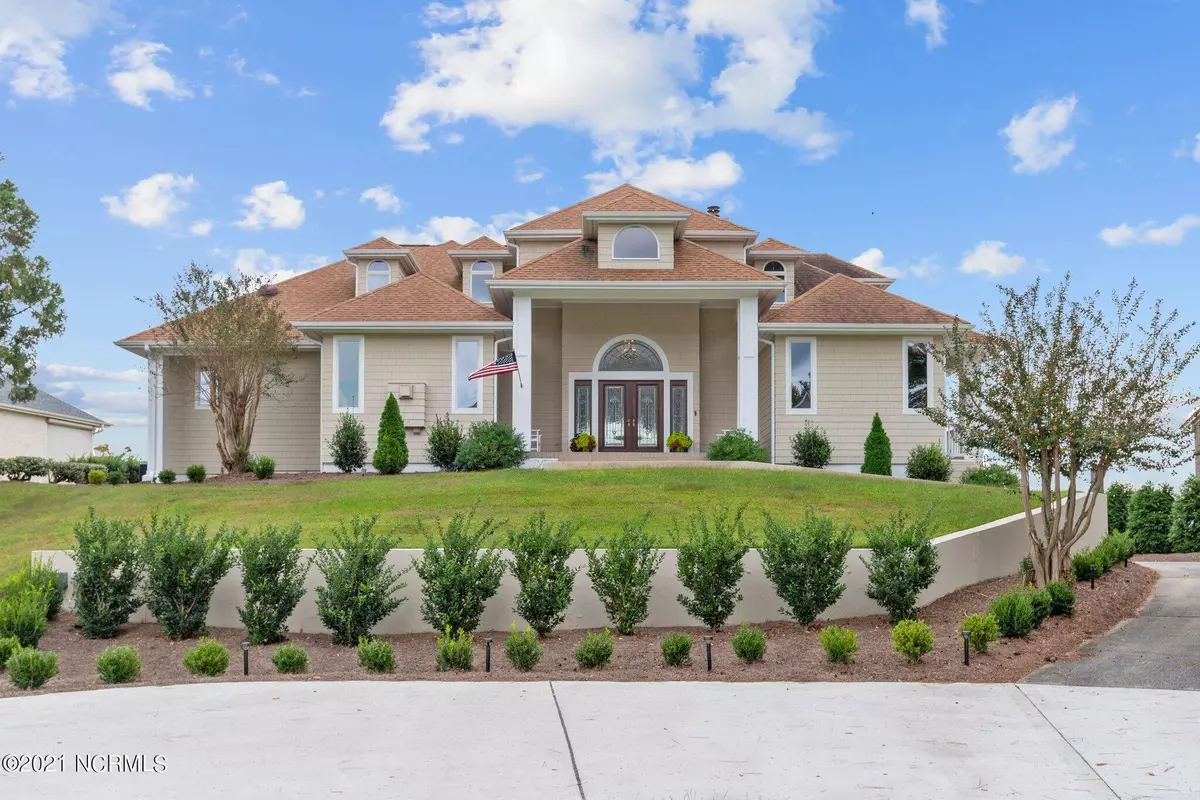$1,700,000
$1,800,000
5.6%For more information regarding the value of a property, please contact us for a free consultation.
3003 River LN New Bern, NC 28562
5 Beds
5 Baths
6,617 SqFt
Key Details
Sold Price $1,700,000
Property Type Single Family Home
Sub Type Single Family Residence
Listing Status Sold
Purchase Type For Sale
Square Footage 6,617 sqft
Price per Sqft $256
Subdivision Olde Towne
MLS Listing ID 100295584
Sold Date 09/08/22
Style Wood Frame
Bedrooms 5
Full Baths 5
HOA Y/N No
Originating Board Hive MLS
Year Built 1989
Annual Tax Amount $12,835
Lot Size 0.820 Acres
Acres 0.82
Lot Dimensions irr
Property Description
The quality features & waterfront views will awe you in this home w/its inground pool, 2story dock, 2 boat lifts & 1 jet lift. Entertain from your choice of upper or lower patio w/electric awnings. Custom features include an elevator, steam shower & whole house generator. The main floor features a grand foyer that opens to the living room, master en suite with two closets, and gorgeous bathroom. Guest bedroom with full bath as well as a bar, formal dining room, kitchen and breakfast nook. The upper floor features 3 bedrooms and 2 full baths and the lower level offers a laundry room, family room, billards room, full bath, screen porch that has windows for a year round use, in ground pool and three car garage. Some upgrades are: Full kitchen remodel with new ovens, cooktop and cabinetry, 4 ac/heat units replaced: 1 in 2018, 3 in 2020, LVP flooring installed, Dock walkway and upper levels replaced and deck railings replaced. Upper level in 2020, walkway in 2018. Trim finishes added to whole house. Front Curved driveway and irrigation installed.
Pool refinished with acrylic paint surface in 2020
Upgraded Landscaping and rear fence installed.
Location
State NC
County Craven
Community Olde Towne
Zoning residential
Direction From Hwy 70 to Country Club Rd, entrance to Olde Towne, all the way to the end, turn R, 2nd house on the Left
Location Details Mainland
Rooms
Basement Finished, Full
Primary Bedroom Level Primary Living Area
Interior
Interior Features Foyer, Elevator, Master Downstairs, 9Ft+ Ceilings, Pantry, Walk-in Shower, Walk-In Closet(s)
Heating Electric, Heat Pump
Cooling Central Air
Flooring LVT/LVP, Tile
Fireplaces Type Gas Log
Fireplace Yes
Appliance Refrigerator, Double Oven, Dishwasher, Cooktop - Gas
Laundry In Basement
Exterior
Exterior Feature Irrigation System
Parking Features Circular Driveway, Off Street, Paved
Garage Spaces 3.0
Pool In Ground
Waterfront Description Boat Lift,Bulkhead
View River, Water
Roof Type Architectural Shingle
Porch Enclosed, Porch, Screened
Building
Story 3
Entry Level Three Or More
Foundation Slab
Sewer Municipal Sewer
Water Municipal Water
Structure Type Irrigation System
New Construction No
Others
Tax ID 8-204-3 -064
Acceptable Financing Cash, Conventional
Listing Terms Cash, Conventional
Special Listing Condition None
Read Less
Want to know what your home might be worth? Contact us for a FREE valuation!

Our team is ready to help you sell your home for the highest possible price ASAP



