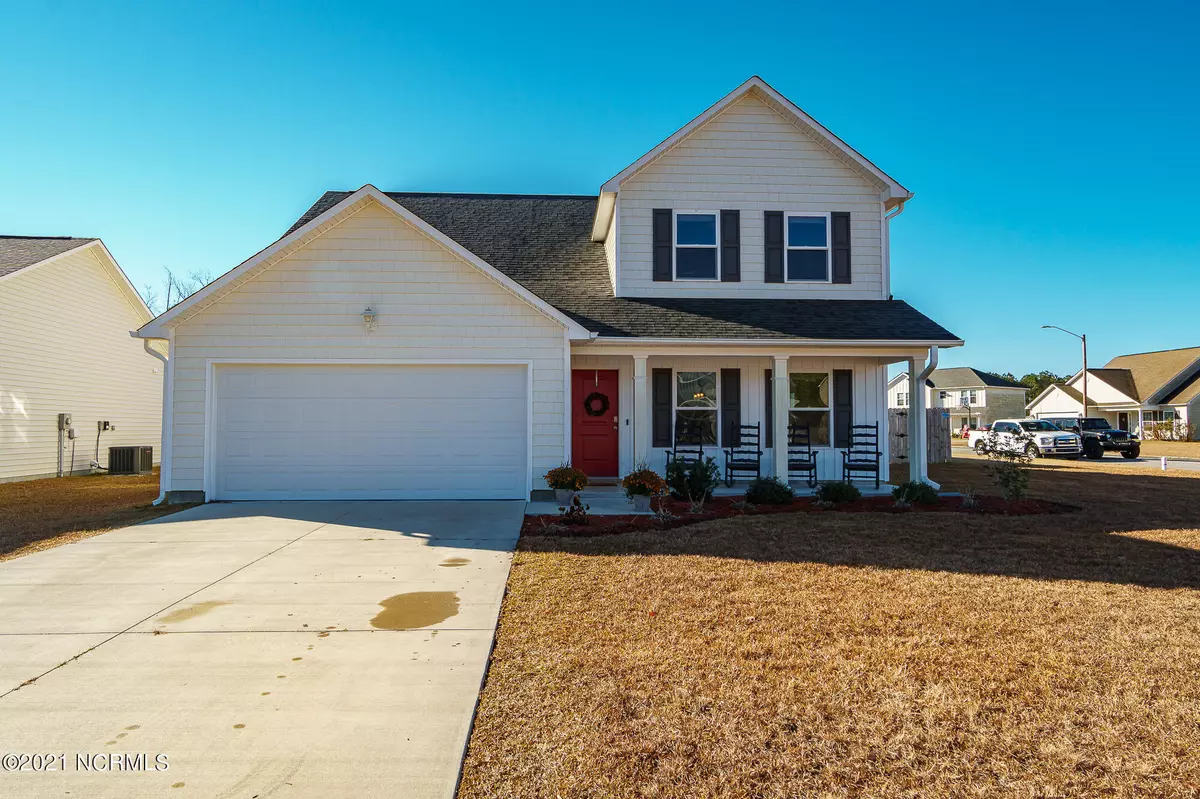$275,000
$265,000
3.8%For more information regarding the value of a property, please contact us for a free consultation.
229 Saratoga Lane New Bern, NC 28562
3 Beds
3 Baths
2,021 SqFt
Key Details
Sold Price $275,000
Property Type Single Family Home
Sub Type Single Family Residence
Listing Status Sold
Purchase Type For Sale
Square Footage 2,021 sqft
Price per Sqft $136
Subdivision Derby Park
MLS Listing ID 100303376
Sold Date 01/24/22
Style Wood Frame
Bedrooms 3
Full Baths 2
Half Baths 1
HOA Y/N No
Originating Board North Carolina Regional MLS
Year Built 2018
Annual Tax Amount $2,253
Lot Size 0.290 Acres
Acres 0.29
Property Description
This one is ready for your belongings and needs NOTHING else - like NEW construction home tucked away on a corner lot in the heart of New Bern. The living room is sure to be the entertainment center of the home with its cozy electric fireplace and natural light opening up into the expansive kitchen. Equipped with stainless steel appliances, a gorgeous tile backsplash, granite counter tops, built in server's bar, and large dining space, this kitchen will be hard to top. Head over the first floor owner's oasis with a huge walk in closet, step in shower, soaking tub, and dual vanities so everyone has some elbow room. Head upstairs to enjoy the loft space perfect for a media room, den, or home office and gym. Two generously sized guest rooms will surely make your company feel at home. The back yard lacks nothing -- the fenced in back yard, storage shed, and covered patio will make the summers that much more enjoyable! Minutes from Downtown New Bern, CarolinaEast Medical Center, local shopping, and restaurants, this property sits in the middle of everything! **Multiple Offers Received**
Location
State NC
County Craven
Community Derby Park
Zoning Residential
Direction Turn right onto S Glenburnie Rd, Turn left onto Elizabeth Avenue, then turn right onto Race Track Rd., take a left onto Derby Park Avenue, take a right onto Saratoga Lane.
Rooms
Other Rooms Storage
Primary Bedroom Level Primary Living Area
Interior
Interior Features Mud Room, Master Downstairs, Ceiling Fan(s), Walk-in Shower, Eat-in Kitchen, Walk-In Closet(s)
Heating Heat Pump
Cooling Central Air
Flooring LVT/LVP, Carpet
Window Features Blinds
Appliance Washer, Stove/Oven - Electric, Refrigerator, Microwave - Built-In, Dryer, Disposal, Dishwasher
Laundry Hookup - Dryer, Washer Hookup, Inside
Exterior
Garage On Site, Paved
Garage Spaces 2.0
Waterfront No
Roof Type Architectural Shingle
Porch Covered, Patio, Porch
Building
Lot Description Corner Lot
Story 2
Foundation Slab
Sewer Municipal Sewer
Water Municipal Water
New Construction No
Others
Tax ID 8-240-H-229
Acceptable Financing Cash, Conventional, FHA, VA Loan
Listing Terms Cash, Conventional, FHA, VA Loan
Special Listing Condition None
Read Less
Want to know what your home might be worth? Contact us for a FREE valuation!

Our team is ready to help you sell your home for the highest possible price ASAP







