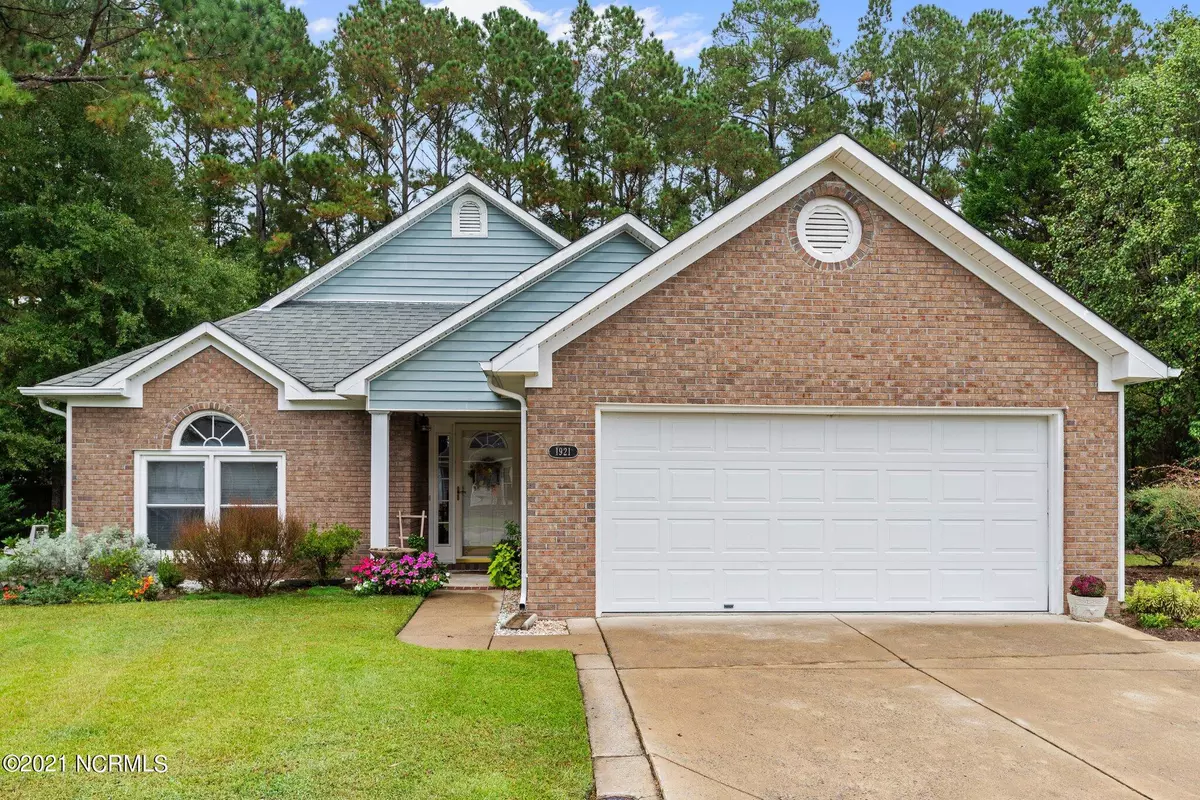$225,000
$225,000
For more information regarding the value of a property, please contact us for a free consultation.
1921 Fairways West Drive New Bern, NC 28562
2 Beds
2 Baths
1,353 SqFt
Key Details
Sold Price $225,000
Property Type Single Family Home
Sub Type Single Family Residence
Listing Status Sold
Purchase Type For Sale
Square Footage 1,353 sqft
Price per Sqft $166
Subdivision Greenbrier
MLS Listing ID 100294208
Sold Date 12/30/21
Style Wood Frame
Bedrooms 2
Full Baths 2
HOA Fees $780
HOA Y/N Yes
Originating Board North Carolina Regional MLS
Year Built 1991
Annual Tax Amount $1,370
Lot Size 5,662 Sqft
Acres 0.13
Lot Dimensions 68.06 X 78.04 X 44.96 X 36.96 X 71.37
Property Description
Charm and Elegance Come Together In This Greenbrier Home! Perfect Location Convenient to Historic Downtown New Bern, shopping, the hospital and more! Very well maintained and just the right size offering 2 bedrooms and 2 full baths. The formal entry is inviting and leads to the comfortable living and dining room area. Attractive gas fireplace and lots of windows in this open area with cathedral ceiling. The kitchen has a low maintenance tile floor and lots of workspace for the cook in the house. Added space for a breakfast nook if you choose. The sunroom is heated and cooled, offers a tiled floor and has sliding doors to the side patio. The master bedroom has a large walk-in closet and spacious bathroom with double vanity. Complete with a 2 car garage which is a rare find in the Fairways! Pretty landscaping with lawn maintained by HOA. Come check out this home packed with value!
Location
State NC
County Craven
Community Greenbrier
Zoning Residential
Direction Rt. 17 turn onto Glenburnie Rd, turn onto College Ct by Craven County Community College. Turn right to continue which changes to Clubhouse Dr, turn left into Fairways West, turn left at stop sign, home on the left.
Rooms
Basement None
Interior
Interior Features Foyer, 9Ft+ Ceilings, Blinds/Shades, Ceiling Fan(s), Gas Logs, Skylights, Walk-In Closet
Heating Heat Pump
Cooling Central
Flooring Carpet, Tile
Appliance Dishwasher, Dryer, Microwave - Built-In, Refrigerator, Stove/Oven - Electric, Washer
Exterior
Garage Off Street, Paved
Garage Spaces 2.0
Pool None
Utilities Available Municipal Sewer, Municipal Water
Waterfront No
Roof Type Architectural Shingle
Porch Patio, Porch
Garage Yes
Building
Lot Description Cul-de-Sac Lot
Story 1
New Construction No
Schools
Elementary Schools Ben Quinn
Middle Schools H. J. Macdonald
High Schools New Bern
Others
Tax ID 8-208-H -047
Acceptable Financing VA Loan, Cash, Conventional, FHA
Listing Terms VA Loan, Cash, Conventional, FHA
Read Less
Want to know what your home might be worth? Contact us for a FREE valuation!

Our team is ready to help you sell your home for the highest possible price ASAP







