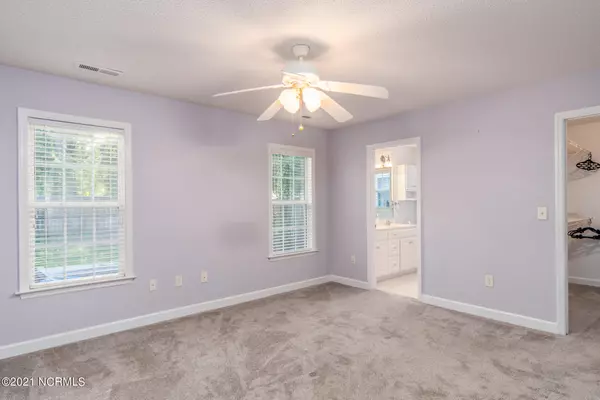$183,500
$175,000
4.9%For more information regarding the value of a property, please contact us for a free consultation.
123 Derby Park AVE New Bern, NC 28562
3 Beds
2 Baths
1,393 SqFt
Key Details
Sold Price $183,500
Property Type Single Family Home
Sub Type Single Family Residence
Listing Status Sold
Purchase Type For Sale
Square Footage 1,393 sqft
Price per Sqft $131
Subdivision Derby Park
MLS Listing ID 100297652
Sold Date 12/08/21
Style Wood Frame
Bedrooms 3
Full Baths 2
HOA Fees $120
HOA Y/N Yes
Originating Board Hive MLS
Year Built 2002
Annual Tax Amount $1,365
Lot Size 9,148 Sqft
Acres 0.21
Lot Dimensions Irregular
Property Description
Welcome to this cute home situated in Derby Park, a quiet and well-established neighborhood in the heart of New Bern. Entering the front door and you will find the spacious living room featuring gorgeous new luxury vinyl plank flooring throughout, vaulted ceiling, and a fireplace that is perfect during the cold winter months. Just off the living room is the kitchen that's equipped with plenty of cabinetry, stainless steel appliances, and an eat-in dining area. Enjoy this perfect fall weather while entertaining your guests in the newly added screened in porch just off the kitchen. Retreat in the master bedroom complete with a huge walk-in closet, ceiling fan, new carpet flooring, and an ensuite bathroom with a dual vanity and a shower/tub combo. Two extra bedrooms with one full bathroom offer space for family or guests to spread out. The backyard is fully fenced and offers nice privacy and is the perfect place for your pets to run. In addition, this home also has an attached two-car garage for storing your vehicles or makes a great alternative space for a workshop. This wonderful home is found only minutes from nearby cafés, shopping and Historic Downtown New Bern. Call us today for your private tour!
Location
State NC
County Craven
Community Derby Park
Zoning RESIDENTIAL
Direction From Elizabeth Avenue, turn right onto Racetrack Road. Left onto Derby Park Ave.
Location Details Mainland
Rooms
Primary Bedroom Level Primary Living Area
Interior
Interior Features Master Downstairs, Vaulted Ceiling(s), Ceiling Fan(s)
Heating Electric, Heat Pump
Cooling Central Air
Flooring Carpet, Vinyl
Appliance Washer, Stove/Oven - Electric, Refrigerator, Dryer, Dishwasher
Laundry Inside
Exterior
Garage Off Street, On Site, Paved
Garage Spaces 2.0
Waterfront No
Roof Type Shingle
Porch Patio
Building
Story 1
Entry Level One
Foundation Slab
Sewer Municipal Sewer
Water Municipal Water
New Construction No
Others
Tax ID 8-240-E -114
Acceptable Financing Cash, Conventional, FHA, VA Loan
Listing Terms Cash, Conventional, FHA, VA Loan
Special Listing Condition None
Read Less
Want to know what your home might be worth? Contact us for a FREE valuation!

Our team is ready to help you sell your home for the highest possible price ASAP







