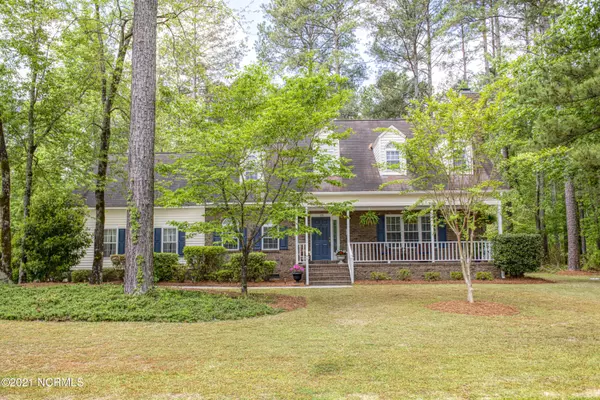$325,000
$325,000
For more information regarding the value of a property, please contact us for a free consultation.
1348 Pine Valley DR New Bern, NC 28562
4 Beds
2 Baths
2,227 SqFt
Key Details
Sold Price $325,000
Property Type Single Family Home
Sub Type Single Family Residence
Listing Status Sold
Purchase Type For Sale
Square Footage 2,227 sqft
Price per Sqft $145
Subdivision Greenbrier
MLS Listing ID 100263858
Sold Date 07/26/21
Style Wood Frame
Bedrooms 4
Full Baths 2
HOA Fees $75
HOA Y/N Yes
Originating Board North Carolina Regional MLS
Year Built 1994
Annual Tax Amount $2,727
Lot Size 0.660 Acres
Acres 0.66
Lot Dimensions IRREGULAR
Property Description
Welcome to Greenbrier, home to an immaculate 18-hole golf course, driving range, lighted tennis courts, community swimming pool, and miles of outdoor trails, this is the premier neighborhood in the heart of New Bern. This pristine home is nestled near the rear of the neighborhood ensuring maximum privacy and minimal traffic on the extra wide street. Enter through the front door and follow the hardwood floors to the spacious living room featuring a gas fireplace with brick hearth and sliding glass pocket doors for added intimacy. The open concept layout leads you from the living room to a formal dining room spacious enough for several friends, family, and guests. From the dining room relax in the informal family room which would also work as a fantastic play area or home office. An informal breakfast nook completes this large open space before leading out to an intimate Carolina room overlooking the private backyard and then a spacious laundry room coming from the two-car garage. A bonus room above the garage with a private staircase makes a perfect guest room, game room or just additional storage. Back in the main house a beautiful and spacious kitchen adjoins the breakfast nook and formal dining room. Down the hall lies the master suite featuring dual entry points, both with pocket doors, spacious closets, and a large master bath with separated his and her vanities. Up the master staircase from the front door, you will find 2 large bedrooms with dormer windows and a full bath. The two-car garage features a half bath with a deep sink. Spend evenings in your favorite rocking chair sipping sweet tea on the large covered front porch or bbq family favorites in the backyard on the expansive patio. Mature, well-manicured landscaping complete this fabulous home. This home will not stay on the market long, call us today to schedule a private showing!
Location
State NC
County Craven
Community Greenbrier
Zoning RESIDENTIAL
Direction From S Glenburnie Rd, turn left onto Greenbrier Pkwy. Right onto Pine Valley Dr.
Location Details Mainland
Rooms
Basement Crawl Space
Primary Bedroom Level Primary Living Area
Interior
Interior Features Foyer, Master Downstairs, Ceiling Fan(s), Skylights, Walk-In Closet(s)
Heating Gas Pack, Heat Pump, Propane
Cooling Central Air
Flooring Carpet, Tile, Vinyl, Wood
Window Features Blinds
Appliance Washer, Refrigerator, Microwave - Built-In, Dryer, Disposal, Dishwasher
Laundry Inside
Exterior
Exterior Feature None
Garage Off Street, On Site, Paved
Garage Spaces 2.0
Waterfront No
Roof Type Shingle
Porch Covered, Enclosed, Patio, Porch
Building
Story 2
Entry Level Two
Sewer Municipal Sewer
Water Municipal Water
Structure Type None
New Construction No
Others
Tax ID 8-208-R -417
Acceptable Financing Cash, Conventional, FHA, VA Loan
Listing Terms Cash, Conventional, FHA, VA Loan
Special Listing Condition None
Read Less
Want to know what your home might be worth? Contact us for a FREE valuation!

Our team is ready to help you sell your home for the highest possible price ASAP







