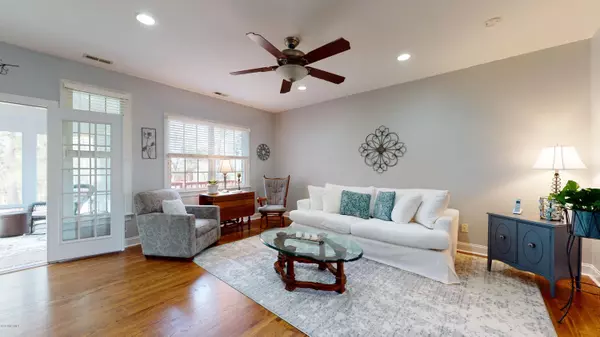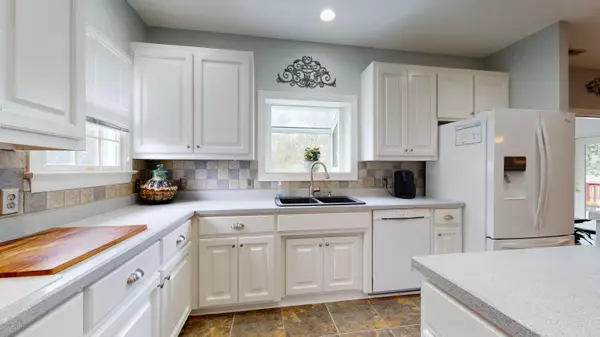$300,000
$315,000
4.8%For more information regarding the value of a property, please contact us for a free consultation.
116 Barkside LN New Bern, NC 28562
3 Beds
3 Baths
2,420 SqFt
Key Details
Sold Price $300,000
Property Type Single Family Home
Sub Type Single Family Residence
Listing Status Sold
Purchase Type For Sale
Square Footage 2,420 sqft
Price per Sqft $123
Subdivision Hunters Ridge
MLS Listing ID 100209420
Sold Date 06/23/20
Style Wood Frame
Bedrooms 3
Full Baths 2
Half Baths 1
HOA Fees $162
HOA Y/N Yes
Originating Board North Carolina Regional MLS
Year Built 1996
Lot Size 0.800 Acres
Acres 0.8
Lot Dimensions 110x302x114x332
Property Description
Welcome to this well-maintained brick home in the highly sought after Hunters Ridge neighborhood. Enjoy this 3 bedroom/2.5 bathroom home with brand new hardwood floors throughout. Fantastic family room with custom built-in cabinets. Stunning sunroom that leads to a great outdoor deck for grilling and a large fenced private backyard for playing and entertaining. Completely painted inside including ceiling with a new roof 2019. Gas cooktop, hot water tank, and zoned heat. Impressive bright and airy large FROG, perfect for playroom or additional living space. Minutes from downtown New Bern and an easy commute to MCAS Cherry Point and Camp Lejeune.
Location
State NC
County Craven
Community Hunters Ridge
Zoning RESIDENTIAL
Direction Take Brices Creed Road to Hunters Ridge. Turn Right on Pebblebrook. Right on Barkside. Home is on left.
Location Details Mainland
Rooms
Other Rooms Storage
Basement Crawl Space, None
Primary Bedroom Level Primary Living Area
Interior
Interior Features Foyer, Mud Room, Solid Surface, Whirlpool, Master Downstairs, 9Ft+ Ceilings, Ceiling Fan(s), Pantry, Walk-in Shower, Walk-In Closet(s)
Heating Heat Pump, Natural Gas
Cooling Central Air
Flooring Laminate, Tile, Wood
Fireplaces Type Gas Log
Fireplace Yes
Window Features Blinds
Appliance Washer, Stove/Oven - Electric, Refrigerator, Microwave - Built-In, Dryer, Disposal, Dishwasher, Cooktop - Gas
Laundry Inside
Exterior
Exterior Feature None
Garage Paved
Garage Spaces 2.0
Waterfront No
Roof Type Architectural Shingle
Accessibility None
Porch Deck, Enclosed
Building
Story 1
Entry Level One and One Half
Sewer Septic On Site
Structure Type None
New Construction No
Others
Tax ID 7-100-L-023
Acceptable Financing Cash, Conventional, FHA, VA Loan
Listing Terms Cash, Conventional, FHA, VA Loan
Special Listing Condition None
Read Less
Want to know what your home might be worth? Contact us for a FREE valuation!

Our team is ready to help you sell your home for the highest possible price ASAP







