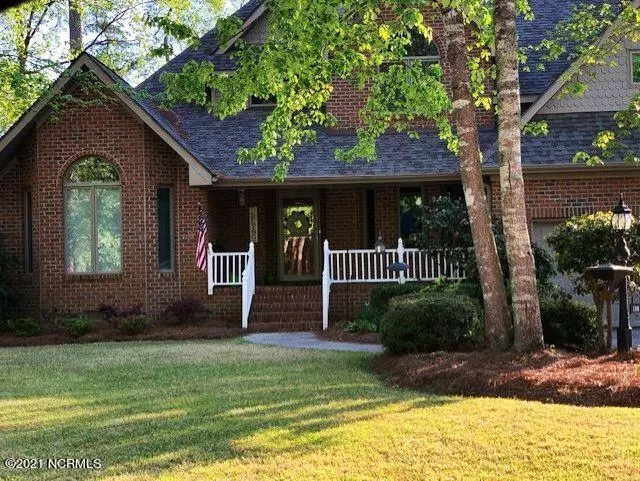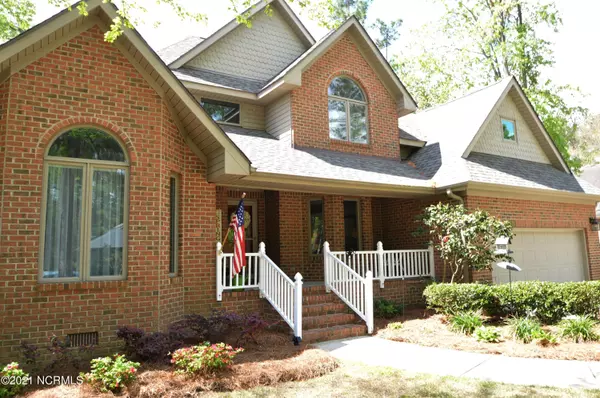$370,000
$370,000
For more information regarding the value of a property, please contact us for a free consultation.
103 Oakmont CIR New Bern, NC 28562
4 Beds
3 Baths
2,665 SqFt
Key Details
Sold Price $370,000
Property Type Single Family Home
Sub Type Single Family Residence
Listing Status Sold
Purchase Type For Sale
Square Footage 2,665 sqft
Price per Sqft $138
Subdivision Greenbrier
MLS Listing ID 100265949
Sold Date 05/13/21
Style Wood Frame
Bedrooms 4
Full Baths 2
Half Baths 1
HOA Y/N No
Originating Board North Carolina Regional MLS
Year Built 1998
Annual Tax Amount $3,535
Lot Size 0.340 Acres
Acres 0.34
Lot Dimensions 145.78 x 105 x 143.74 x 100
Property Description
Beautifully updated custom built home with new design touches throughout for modern living. Amazing high ceilings in the formal livingroom highlighting the wood trims with a wall of glass doors overlooking the golf course. The formal diningroom is currently being used as a cozy TV room highlighting the flexibility and liveablilty of the spaces The two sided brick arched fireplace is a favorite and can be enjoyed from the livingroom or newly remodeled kitchen. Sip your beverage by the cozy fire while enjoying the long golf course views. A wonderful flow for entertaining. The doors open up to a large covered porch that leads to a well manicured backyard that showcase a traditional boxwoods landscaping design. A first floor master is complete with a fully remodeled master bath. 2 bedrooms on the 2nd floor with a bonus room. The perfect set up for guests who would enjoy their own private space. Large 2 car garage, with ample driveway parking. The front yard has lush landscaping with the home set back far from the street. This lovely home is close to medical, shopping, highway access and restaurants. A 10 min. drive to downtown. The Emerald Golf club offers golf and social memberships for access to the pool, tennis and the 18-hole golf course. The golf course is also open to the public. You will love the curb appeal of this brick home.
Location
State NC
County Craven
Community Greenbrier
Zoning res
Direction Turn onto Glenburnie Rd. Take turn into Greenbrier Parkway and follow Greenbrier parkway. Turn right on Pine Valley Drive, Right on Laurel Valley Dr, left on Oakmont Circle. Home is second home on left.
Location Details Mainland
Rooms
Basement Crawl Space, None
Primary Bedroom Level Primary Living Area
Interior
Interior Features Foyer, Mud Room, Solid Surface, Whirlpool, Master Downstairs, 9Ft+ Ceilings, Tray Ceiling(s), Ceiling Fan(s), Hot Tub, Pantry, Skylights, Walk-in Shower, Walk-In Closet(s)
Heating Electric, Heat Pump, Natural Gas
Cooling Central Air, Zoned
Flooring Carpet, Tile, Wood
Fireplaces Type Gas Log
Fireplace Yes
Window Features Thermal Windows,Storm Window(s),Blinds
Appliance See Remarks, Washer, Vent Hood, Stove/Oven - Gas, Refrigerator, Microwave - Built-In, Dryer, Disposal, Dishwasher
Laundry Inside
Exterior
Garage Off Street, On Site, Paved
Garage Spaces 2.0
Waterfront No
Waterfront Description None
Roof Type Shingle
Porch Covered, Porch
Building
Lot Description On Golf Course
Story 2
Entry Level One and One Half
Sewer Municipal Sewer
Water Municipal Water
New Construction No
Others
Tax ID 8-208-O-305
Acceptable Financing Cash, Conventional, FHA, VA Loan
Listing Terms Cash, Conventional, FHA, VA Loan
Special Listing Condition None
Read Less
Want to know what your home might be worth? Contact us for a FREE valuation!

Our team is ready to help you sell your home for the highest possible price ASAP







