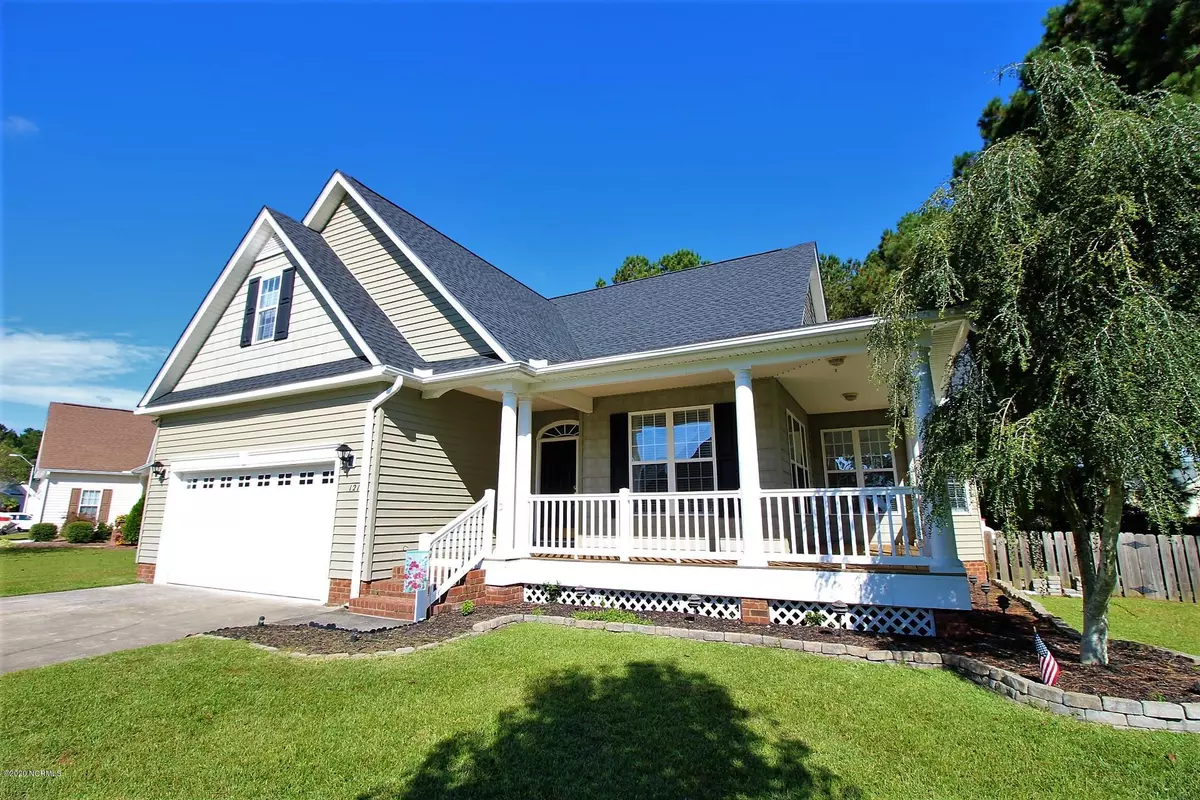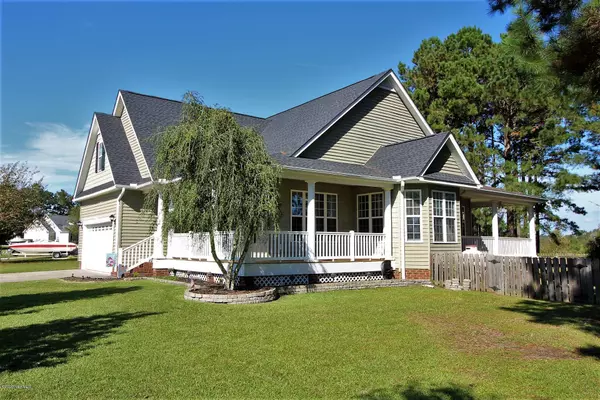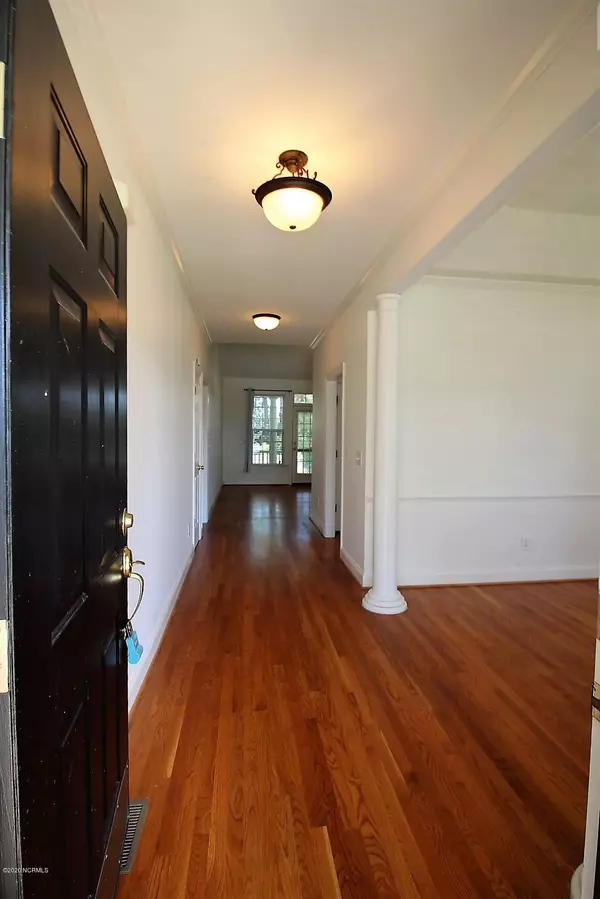$269,900
$269,900
For more information regarding the value of a property, please contact us for a free consultation.
121 Hillsboro DR New Bern, NC 28562
3 Beds
3 Baths
2,033 SqFt
Key Details
Sold Price $269,900
Property Type Single Family Home
Sub Type Single Family Residence
Listing Status Sold
Purchase Type For Sale
Square Footage 2,033 sqft
Price per Sqft $132
Subdivision Hunters Ridge
MLS Listing ID 100243587
Sold Date 01/27/21
Style Wood Frame
Bedrooms 3
Full Baths 2
Half Baths 1
HOA Fees $50
HOA Y/N Yes
Originating Board North Carolina Regional MLS
Year Built 2005
Lot Size 0.400 Acres
Acres 0.4
Lot Dimensions 104.84 x 255.29 IRR
Property Description
Views of the lake on your ''Southern Style'' wrap around porch in this beautiful 3 bedroom 2.5 bath home with a FROG. Located in the highly sought after Hunters Ridge Subdivision. Fenced in backyard, vaulted ceilings, hardwood floors, fireplace, luxurious whirlpool tub, and a modern kitchen are just a few things waiting for you in this impressive home. Custom tile backsplash, granite countertops, upgraded stainless appliances, and wood cabinetry makes this kitchen a true delight to whip up your favorite meals and enjoy your morning coffee in the bright breakfast nook! You will create many memories hosting family gatherings in your grand formal dining room! The master bedroom boasts vaulted ceilings, palladium window and a master bathroom with both a walk in shower and tub. Convenient to Brice's Creek boat access, award winning school district, minutes from historic downtown New Bern. New roof in Aug 2020. No city taxes! Spot lighting installed in the landscape.
Location
State NC
County Craven
Community Hunters Ridge
Zoning Residential
Direction Brices Creek Rd, turn into Hunters Ridge Subdivision. First left onto Stony Brook, right onto Hillsboro Dr
Location Details Mainland
Rooms
Basement Crawl Space
Primary Bedroom Level Primary Living Area
Interior
Interior Features Solid Surface, Whirlpool, Master Downstairs, 9Ft+ Ceilings, Tray Ceiling(s), Ceiling Fan(s), Pantry, Walk-in Shower, Eat-in Kitchen, Walk-In Closet(s)
Heating Heat Pump
Cooling Central Air, Zoned
Flooring Carpet, Tile, Wood
Window Features Blinds
Appliance Stove/Oven - Electric, Microwave - Built-In, Dishwasher
Laundry Inside
Exterior
Exterior Feature None
Garage Paved
Garage Spaces 2.0
Waterfront No
View Pond
Roof Type Shingle
Porch Porch
Building
Story 1
Entry Level One and One Half
Water Municipal Water
Structure Type None
New Construction No
Others
Tax ID 7-100-L-427
Acceptable Financing Cash, Conventional, FHA, VA Loan
Listing Terms Cash, Conventional, FHA, VA Loan
Special Listing Condition None
Read Less
Want to know what your home might be worth? Contact us for a FREE valuation!

Our team is ready to help you sell your home for the highest possible price ASAP







