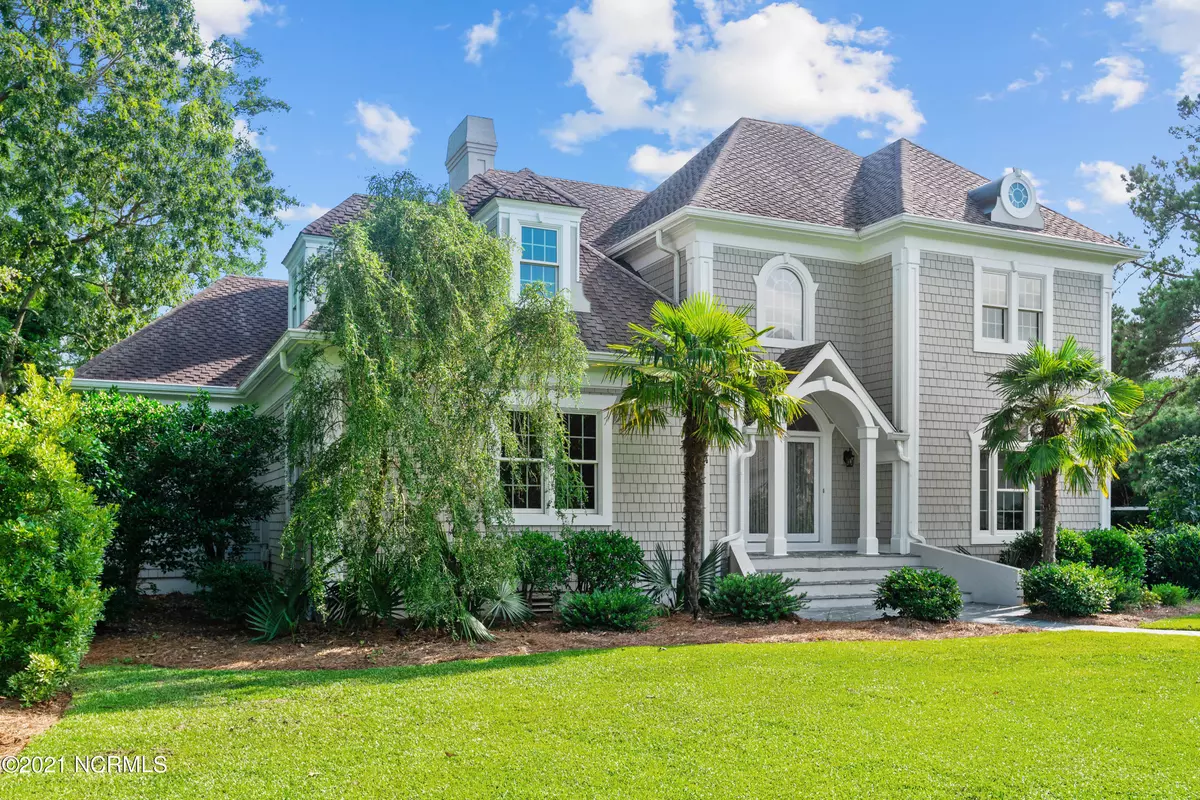$985,000
$979,000
0.6%For more information regarding the value of a property, please contact us for a free consultation.
2401 Harbor Island RD New Bern, NC 28562
4 Beds
5 Baths
3,487 SqFt
Key Details
Sold Price $985,000
Property Type Single Family Home
Sub Type Single Family Residence
Listing Status Sold
Purchase Type For Sale
Square Footage 3,487 sqft
Price per Sqft $282
Subdivision Olde Towne
MLS Listing ID 100278220
Sold Date 08/11/21
Style Wood Frame
Bedrooms 4
Full Baths 4
Half Baths 1
HOA Fees $175
HOA Y/N Yes
Originating Board North Carolina Regional MLS
Year Built 1993
Annual Tax Amount $8,032
Lot Size 0.770 Acres
Acres 0.77
Lot Dimensions irr
Property Description
Beautiful, WATERFRONT home located in Olde Towne. Updated kitchen Wolf stove, wine cooler, granite countertops and new cabinets. Entire first floor with new hardwood flooring and new Anderson fiberglass windows. Beautiful custom built-in cabinets and shelving, newly tiled natural gas fireplace in spacious family room. Master bedroom on first floor with renovated spa-like bath with 2 granite vanities and large walk-in shower. Laundry with new cabinets. Second floor with 3 spacious bedrooms and 2 renovated baths. Detached FROG with full bath and plumbing for bar area. A 500 sq. ft. boathouse including a somfy curtain to protect your boat finish! Bulkhead with jet ski lift. Perfect entertaining area with covered and uncovered slate patio. New outdoor lighting, self cleaning gutters and irrigation with rain sensor.
Location
State NC
County Craven
Community Olde Towne
Zoning Residential
Direction From Country Club Road turn left onto Batts Hill Road, left onto Harbor Island Road and house be on the right.
Location Details Mainland
Rooms
Basement Crawl Space, None
Primary Bedroom Level Primary Living Area
Interior
Interior Features Foyer, Master Downstairs, Ceiling Fan(s), Walk-in Shower, Walk-In Closet(s)
Heating Heat Pump, Natural Gas
Cooling Central Air
Flooring Tile, Wood
Fireplaces Type Gas Log
Fireplace Yes
Window Features Thermal Windows,Blinds
Appliance See Remarks, Vent Hood, Stove/Oven - Gas, Refrigerator, Dishwasher, Cooktop - Gas
Laundry Inside
Exterior
Exterior Feature Irrigation System, Gas Logs
Parking Features Paved
Garage Spaces 2.0
Utilities Available Natural Gas Connected
Waterfront Description Boat Lift,Bulkhead,Waterfront Comm
Roof Type Shingle
Porch Covered, Patio, Porch
Building
Lot Description Cul-de-Sac Lot
Story 2
Entry Level Two
Sewer Municipal Sewer
Water Municipal Water
Structure Type Irrigation System,Gas Logs
New Construction No
Others
Tax ID 8-204-4-509
Acceptable Financing Cash, Conventional
Listing Terms Cash, Conventional
Special Listing Condition None
Read Less
Want to know what your home might be worth? Contact us for a FREE valuation!

Our team is ready to help you sell your home for the highest possible price ASAP







