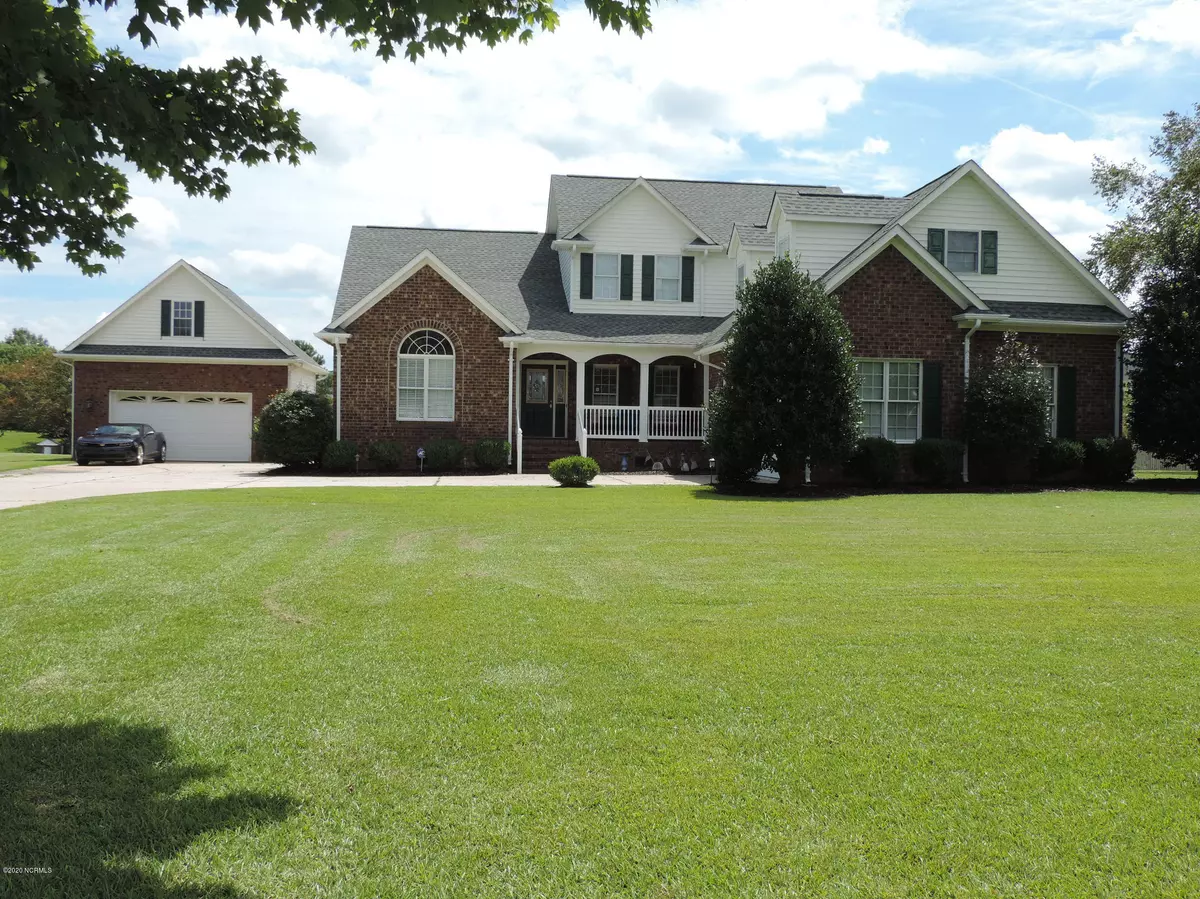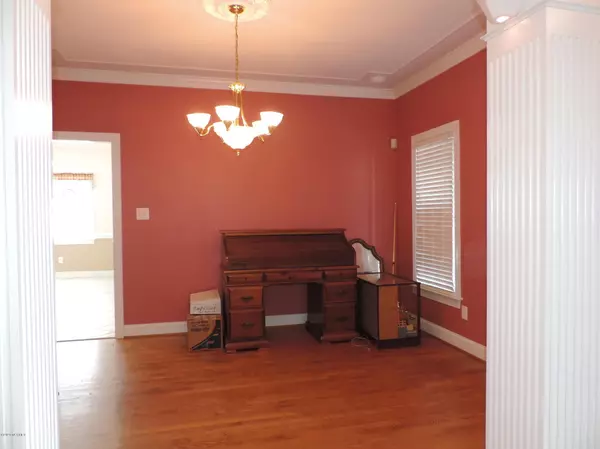$335,000
$370,000
9.5%For more information regarding the value of a property, please contact us for a free consultation.
111 Pebblebrook DR New Bern, NC 28562
3 Beds
3 Baths
2,967 SqFt
Key Details
Sold Price $335,000
Property Type Single Family Home
Sub Type Single Family Residence
Listing Status Sold
Purchase Type For Sale
Square Footage 2,967 sqft
Price per Sqft $112
Subdivision Hunters Ridge
MLS Listing ID 100233795
Sold Date 03/01/21
Style Wood Frame
Bedrooms 3
Full Baths 2
Half Baths 1
HOA Fees $160
HOA Y/N Yes
Originating Board North Carolina Regional MLS
Year Built 1996
Lot Size 0.790 Acres
Acres 0.79
Lot Dimensions 114 x 198 x 197 x 259
Property Description
Beautifully maintained home on the lake in Hunters Ridge with an inground pool. Built as a model home, no detail has been overlooked. From the wood flooring in the foyer to the Carolina Room in the back, this home has something for everyone. Formal dining room with detailed ceiling, master bedroom on the main floor has a trey ceiling, crown moulding and a walk-in-closet. Living room has a fireplace and built-in wine cooler. The large kitchen with pantry is open to the breakfast room and Carolina Room. The kitchen has solid surface counter tops. Two additional rooms which includes a large bonus to fit your families needs. Separate gas pack as well as heat pump for the 2 floors (with the gas pack being newer). Large laundry room with extra storage. Roof was replaced in 2018 prior to the hurricane. Private side-entry attached garage as well as a detached 2-car garage with a loft for additional storage. In-ground pool with expansive concrete deck does need a new liner. Minutes from downtown historic New Bern and close to MCAS, Cherry Point, Camp Lejuene and the beautiful area beaches. Short sale contingent on bank approval, sold as-is.
Location
State NC
County Craven
Community Hunters Ridge
Zoning residential
Direction Hwy 70W, left at Outback onto Williams Road, right onto Madame Moores Lane, left into Hunters Ridge on Barrington Way, right onto Pebblebrook Drive, house on the left.
Location Details Mainland
Rooms
Basement Crawl Space, None
Primary Bedroom Level Primary Living Area
Interior
Interior Features Master Downstairs
Heating Heat Pump, Natural Gas
Cooling Central Air
Flooring Carpet, Tile, Wood
Appliance Stove/Oven - Gas, Microwave - Built-In, Dishwasher
Exterior
Exterior Feature None
Garage Paved
Garage Spaces 4.0
Pool In Ground
Waterfront Yes
View Lake
Roof Type Architectural Shingle
Porch Porch
Building
Story 2
Entry Level Two
Sewer Septic On Site
Water Municipal Water
Structure Type None
New Construction No
Others
Tax ID 7-100-L-038
Acceptable Financing Cash, Conventional, FHA, VA Loan
Listing Terms Cash, Conventional, FHA, VA Loan
Special Listing Condition Short Sale
Read Less
Want to know what your home might be worth? Contact us for a FREE valuation!

Our team is ready to help you sell your home for the highest possible price ASAP







