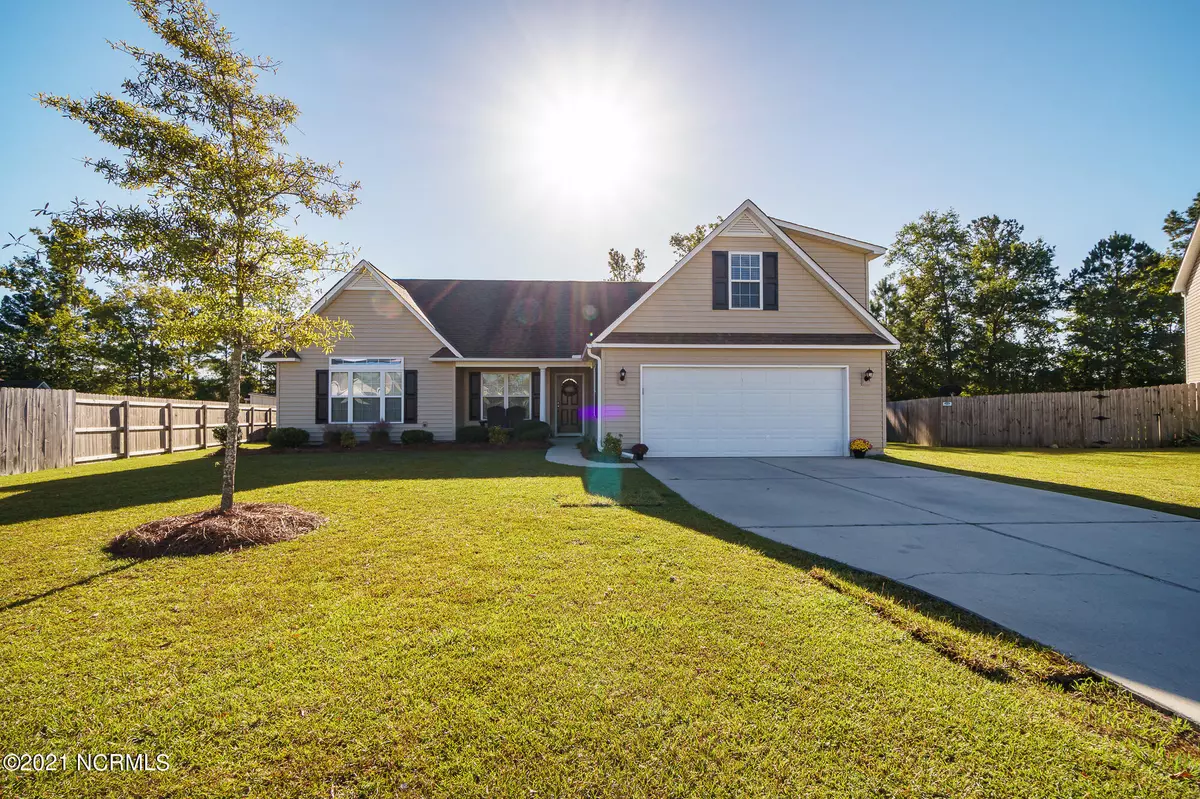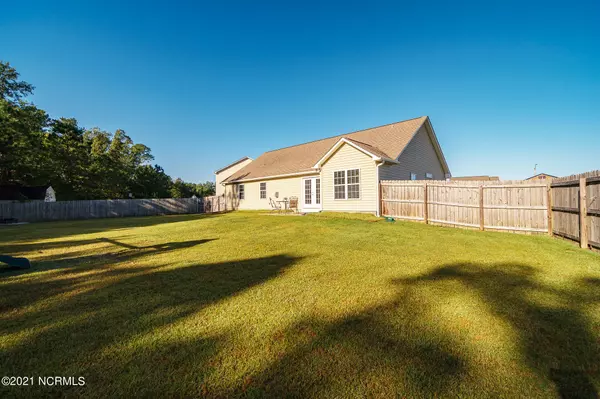$242,000
$250,000
3.2%For more information regarding the value of a property, please contact us for a free consultation.
101 Lexington CIR New Bern, NC 28562
4 Beds
2 Baths
1,854 SqFt
Key Details
Sold Price $242,000
Property Type Single Family Home
Sub Type Single Family Residence
Listing Status Sold
Purchase Type For Sale
Square Footage 1,854 sqft
Price per Sqft $130
Subdivision Derby Park
MLS Listing ID 100295384
Sold Date 12/02/21
Style Wood Frame
Bedrooms 4
Full Baths 2
HOA Fees $180
HOA Y/N Yes
Originating Board Hive MLS
Year Built 2010
Annual Tax Amount $1,913
Lot Size 0.400 Acres
Acres 0.4
Property Description
This gorgeous like new home is nestled on a great cul-de-sac lot in the heart of New Bern! Come on in to be invited by tons of natural light and an open feeling floor plan. The large living room offers an open concept to the breakfast nook and the kitchen. The kitchen has a large pantry, ample counter space, and plenty of room for all of the chefs in the house. The huge master suite gives you the chance to relax after a long day with a shower/tub combo, walk in closet, and large vanity with tons of organization space. Two downstairs guest room each have large closet space and a full bath to share. Head upstairs to the massive FROG / Bedroom with a walk in closet and additional storage closet. Step outdoors to enjoy the patio, check out the fireplace, and the fully fenced in back yard for tons of outdoor games. Close to CarolinaEast Health System, Camp Lejeune or MCAS-Cherry Point, minutes from Downtown New Bern, and easy access to the main veins of travel! **Multiple Offers Received - Highest and Best by 10/24 at 4pm EST and responses by 10/25 at 10am EST**
Location
State NC
County Craven
Community Derby Park
Zoning Residential
Direction Turn right onto S Glenburnie Rd, Turn left onto Elizabeth Avenue, then turn right onto Race Track Rd., take the 3rd left onto Derby Park, take the 2nd right onto Saratoga Lane, then take the second left onto Forerunner Court.
Location Details Mainland
Rooms
Primary Bedroom Level Primary Living Area
Interior
Interior Features Foyer, Master Downstairs, Ceiling Fan(s), Pantry, Walk-in Shower, Eat-in Kitchen, Walk-In Closet(s)
Heating Heat Pump
Cooling Central Air
Flooring Laminate
Window Features Blinds
Appliance Stove/Oven - Electric, Refrigerator, Microwave - Built-In, Dishwasher
Laundry Hookup - Dryer, Washer Hookup, Inside
Exterior
Garage On Site, Paved
Garage Spaces 2.0
Waterfront No
Roof Type Shingle
Porch Patio, Porch
Building
Lot Description Cul-de-Sac Lot
Story 2
Entry Level Two
Foundation Slab
Sewer Municipal Sewer
Water Municipal Water
New Construction No
Others
Tax ID 8-240-H-101-Lc
Acceptable Financing Cash, Conventional, FHA, VA Loan
Listing Terms Cash, Conventional, FHA, VA Loan
Special Listing Condition None
Read Less
Want to know what your home might be worth? Contact us for a FREE valuation!

Our team is ready to help you sell your home for the highest possible price ASAP







