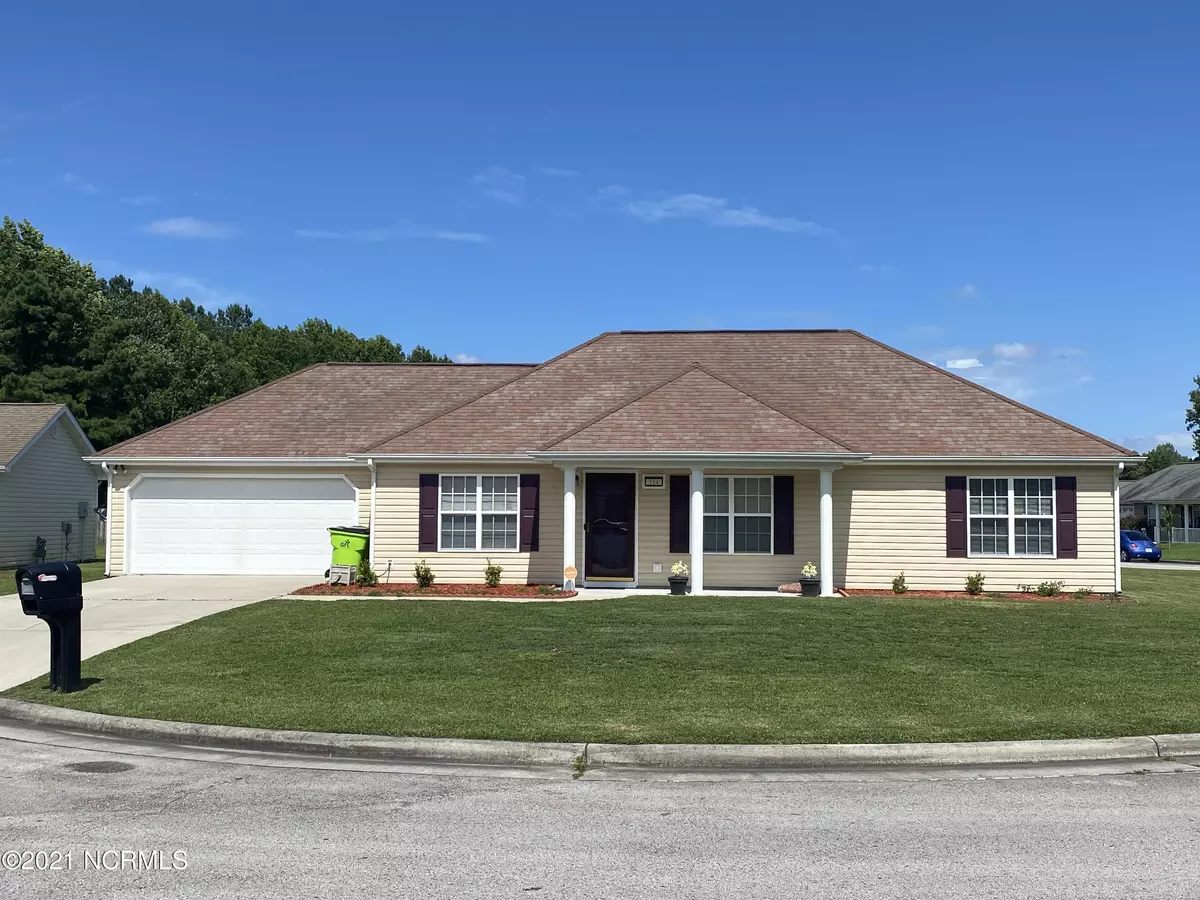$185,000
$185,000
For more information regarding the value of a property, please contact us for a free consultation.
154 Corinth DR New Bern, NC 28562
3 Beds
2 Baths
1,547 SqFt
Key Details
Sold Price $185,000
Property Type Single Family Home
Sub Type Single Family Residence
Listing Status Sold
Purchase Type For Sale
Square Footage 1,547 sqft
Price per Sqft $119
Subdivision Arcadia Village
MLS Listing ID 100280977
Sold Date 08/25/21
Style Wood Frame
Bedrooms 3
Full Baths 2
HOA Y/N No
Originating Board North Carolina Regional MLS
Year Built 2006
Annual Tax Amount $1,279
Lot Size 10,890 Sqft
Acres 0.25
Lot Dimensions 58.83 x 87.5 x 37.60 x 109.41 x 92.26 IRR
Property Description
Welcome Home! Cute 3 Bedroom, 2 full bath ranch in Arcadia Village. This well maintained property sits on a corner lot in a cul de sac, has been recently painted in much of the home, has newer stainless steel appliances, granite counters, HVAC replaced last year, new carpet installed in all bedrooms, laminate flooring installed within the last few years, beautiful sunroom to enjoy and entertain your guests. Large fenced in backyard with a patio for grilling and chilling, let the kids and pets run and play. Schedule your showing today!
Location
State NC
County Craven
Community Arcadia Village
Zoning Residential
Direction From MLK/17, turn onto Trent Creek Rd. When you get to the end, turn right. Take a quick left on Corinth dr. Home is straight back on the right.
Location Details Mainland
Rooms
Primary Bedroom Level Primary Living Area
Interior
Interior Features Master Downstairs, Vaulted Ceiling(s), Ceiling Fan(s), Pantry, Walk-In Closet(s)
Heating Forced Air, Natural Gas
Cooling Central Air
Flooring Carpet, Laminate, Tile
Fireplaces Type Gas Log
Fireplace Yes
Window Features Blinds
Appliance Stove/Oven - Gas, Refrigerator, Microwave - Built-In, Dishwasher
Laundry In Garage
Exterior
Exterior Feature None
Garage On Site
Garage Spaces 2.0
Utilities Available Natural Gas Connected
Waterfront No
Roof Type Shingle
Porch Covered
Building
Lot Description Cul-de-Sac Lot, Corner Lot
Story 1
Entry Level One
Foundation Slab
Sewer Municipal Sewer
Water Municipal Water
Structure Type None
New Construction No
Others
Tax ID 8-211-7 -154-Cd
Acceptable Financing Cash, Conventional, FHA, VA Loan
Listing Terms Cash, Conventional, FHA, VA Loan
Special Listing Condition None
Read Less
Want to know what your home might be worth? Contact us for a FREE valuation!

Our team is ready to help you sell your home for the highest possible price ASAP







