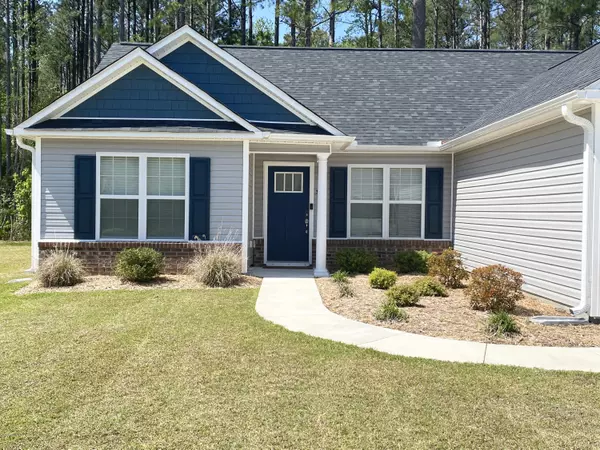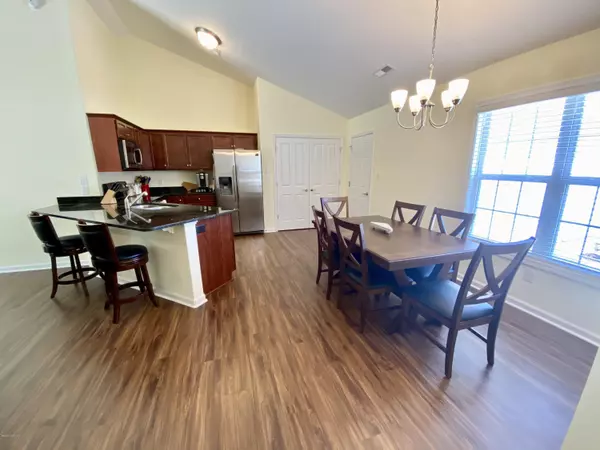$184,400
$184,900
0.3%For more information regarding the value of a property, please contact us for a free consultation.
344 Station House RD New Bern, NC 28562
3 Beds
2 Baths
1,450 SqFt
Key Details
Sold Price $184,400
Property Type Single Family Home
Sub Type Single Family Residence
Listing Status Sold
Purchase Type For Sale
Square Footage 1,450 sqft
Price per Sqft $127
Subdivision Croatan Crossing
MLS Listing ID 100213927
Sold Date 06/26/20
Style Wood Frame
Bedrooms 3
Full Baths 2
HOA Fees $150
HOA Y/N Yes
Originating Board North Carolina Regional MLS
Year Built 2018
Lot Size 8,712 Sqft
Acres 0.2
Lot Dimensions 80.59x118.50x85.75x91.55
Property Description
Your search for a perfect home ends here with this LIKE NEW immaculately maintained 3 bedroom, 2 bathroom home located in a CUL-DE-SAC of the highly desirable Croatan Crossing subdivision. With upgraded luxury vinyl plank flooring throughout the main living area and master bedroom you won't be disappointed. This home is complete with a two car garage, spacious open concept layout and vaulted ceilings throughout the main area and master bedroom. WIFI enabled thermostat for your convenience. Best of all relax in the backyard and enjoy the view of the Croatan National Forest! Location, Location, Location! Close to MCAS Cherry Point as well as shopping and restaurants. This home is pet and smoke free and immaculate!
Location
State NC
County Craven
Community Croatan Crossing
Zoning residential
Direction From US 70 E, turn right onto Catfish Lake Rd. Right onto Station House Rd. Go all the way down to end. House on Right in cul-de-sac.
Location Details Mainland
Rooms
Primary Bedroom Level Primary Living Area
Interior
Interior Features Master Downstairs, Vaulted Ceiling(s), Ceiling Fan(s), Pantry, Eat-in Kitchen, Walk-In Closet(s)
Heating Heat Pump
Cooling Central Air
Flooring LVT/LVP
Window Features Thermal Windows,Blinds
Laundry Laundry Closet
Exterior
Garage On Site
Garage Spaces 2.0
Pool None
Waterfront No
Roof Type Architectural Shingle
Porch None
Building
Lot Description Cul-de-Sac Lot
Story 1
Entry Level One
Foundation Slab
Sewer Municipal Sewer
Water Municipal Water
New Construction No
Others
Tax ID 6-207-3-075
Acceptable Financing Cash, Conventional, FHA, VA Loan
Listing Terms Cash, Conventional, FHA, VA Loan
Special Listing Condition None
Read Less
Want to know what your home might be worth? Contact us for a FREE valuation!

Our team is ready to help you sell your home for the highest possible price ASAP







