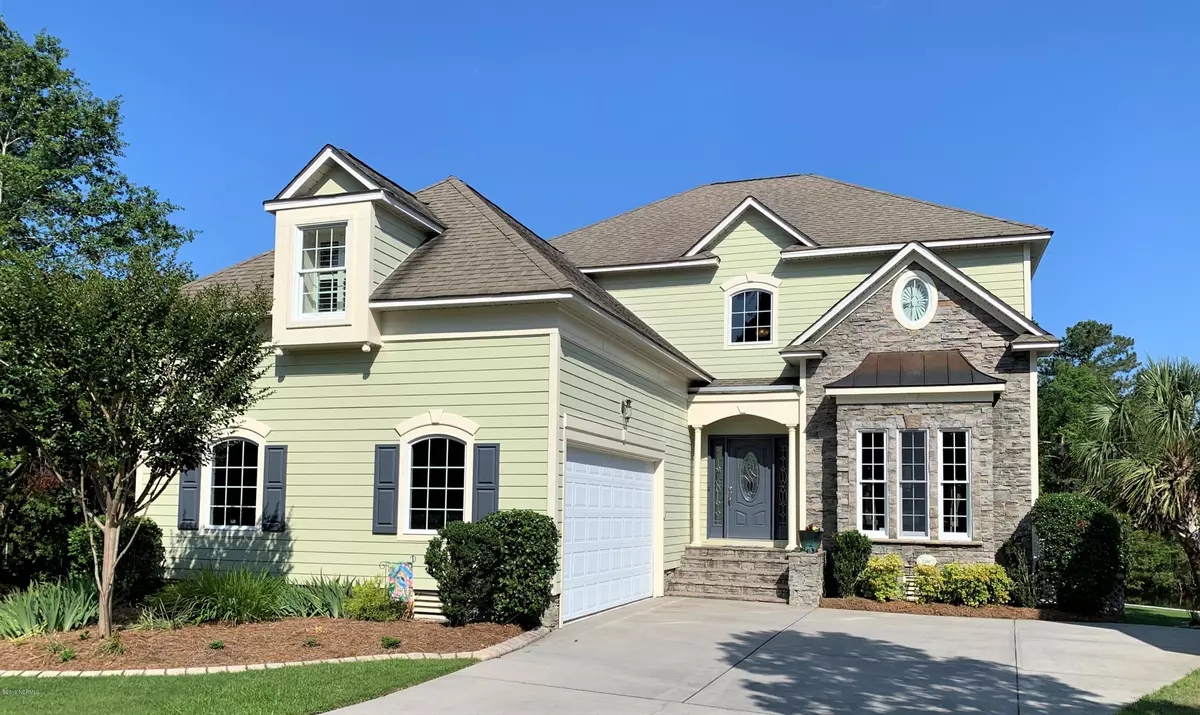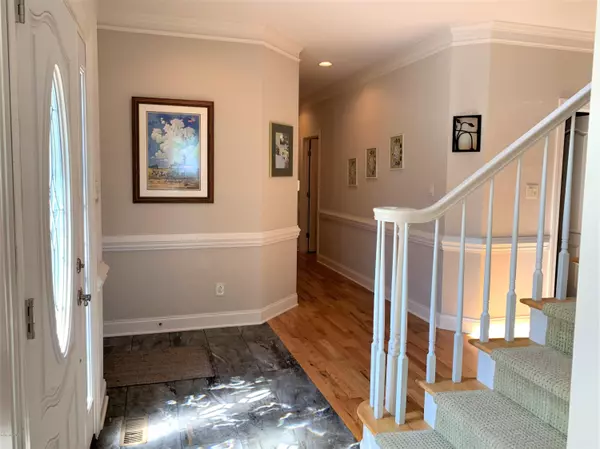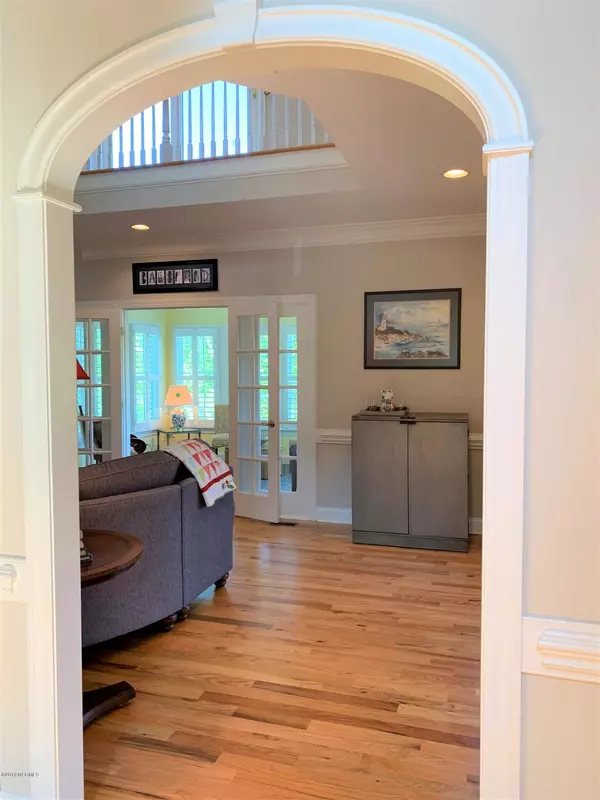$565,000
$592,500
4.6%For more information regarding the value of a property, please contact us for a free consultation.
2416 Turtle Bay DR New Bern, NC 28562
3 Beds
4 Baths
3,024 SqFt
Key Details
Sold Price $565,000
Property Type Single Family Home
Sub Type Single Family Residence
Listing Status Sold
Purchase Type For Sale
Square Footage 3,024 sqft
Price per Sqft $186
Subdivision Olde Towne
MLS Listing ID 100167870
Sold Date 10/19/20
Style Wood Frame
Bedrooms 3
Full Baths 3
Half Baths 1
HOA Fees $240
HOA Y/N Yes
Originating Board North Carolina Regional MLS
Year Built 2004
Lot Size 8,712 Sqft
Acres 0.2
Lot Dimensions IRREGULAR
Property Description
BEAUTIFUL CUSTOM HOME BUILT BY ZAYTOUN CONSTRUCTION. CONVENIENTLY LOCATED IN DESIRABLE OLDE TOWNE. WONDERFUL NEIGHBORHOOD WITH WATER THAT LEADS OUT TO THE TRENT RIVER. ONE OWNER HOME HAS BEEN METICULOUSLY LOVED! BEAUTIFUL DETAILS WITH ARCHES, MOLDINGS, TRANSOMS, BUILT INS, SHUTTERS. VERY OPEN FLOOR PLAN WITH EASY FLOW...PERFECT FOR ENTERTAINING. WATER VIEWS FROM MOST ROOMS. KITCHEN FEATURES DUAL FUEL CHEF'S RANGE WITH TWO OVENS, WALK IN PANTRY WITH TWO 20 AMP PLUGS, BEVERAGE BAR WITH WINE REFRIGERATOR. TWO MASTER SUITES, ONE UP AND ONE DOWN. LARGE BONUS ROOM HAS SURROUND SOUND SPEAKERS AND BUILT IN CABINETS. FIRST LEVEL RAISED PATIO OFF THE KITCHEN AND SUNROOM WITH VIEWS OF CANAL AND LAKE. UPPER LEVEL DECK WITH AMAZING VIEWS. ADD A DOCK AND BRING YOUR BOAT RIGHT OUTSIDE YOUR BACK DOOR. THIS IS A PLACE YOU WILL LOVE COMING HOME TO!!
Location
State NC
County Craven
Community Olde Towne
Zoning RESIDENTIAL
Direction COUNTRY CLUB ROAD TO OLDE TOWNE. THIRD LEFT ON TURTLE BAY. HOME IS ON THE LEFT.
Location Details Mainland
Rooms
Basement Crawl Space
Primary Bedroom Level Primary Living Area
Interior
Interior Features Foyer, Solid Surface, Master Downstairs, 9Ft+ Ceilings, Ceiling Fan(s), Pantry, Walk-in Shower
Heating Heat Pump, Natural Gas
Cooling Central Air, Zoned
Flooring Carpet, Tile, Wood
Fireplaces Type Gas Log
Fireplace Yes
Window Features Blinds
Appliance Stove/Oven - Gas, Refrigerator, Downdraft, Double Oven, Disposal, Dishwasher, Convection Oven
Laundry Inside
Exterior
Exterior Feature Irrigation System
Parking Features Off Street, Paved
Garage Spaces 2.0
Utilities Available Natural Gas Connected
Waterfront Description Canal Front,Water Depth 4+
View Canal, Lake, Water
Roof Type Architectural Shingle
Porch Deck, Patio
Building
Story 2
Entry Level Two
Sewer Municipal Sewer
Water Municipal Water
Structure Type Irrigation System
New Construction No
Others
Tax ID 8-204-7-086
Acceptable Financing Cash, Conventional, FHA, VA Loan
Listing Terms Cash, Conventional, FHA, VA Loan
Special Listing Condition None
Read Less
Want to know what your home might be worth? Contact us for a FREE valuation!

Our team is ready to help you sell your home for the highest possible price ASAP







