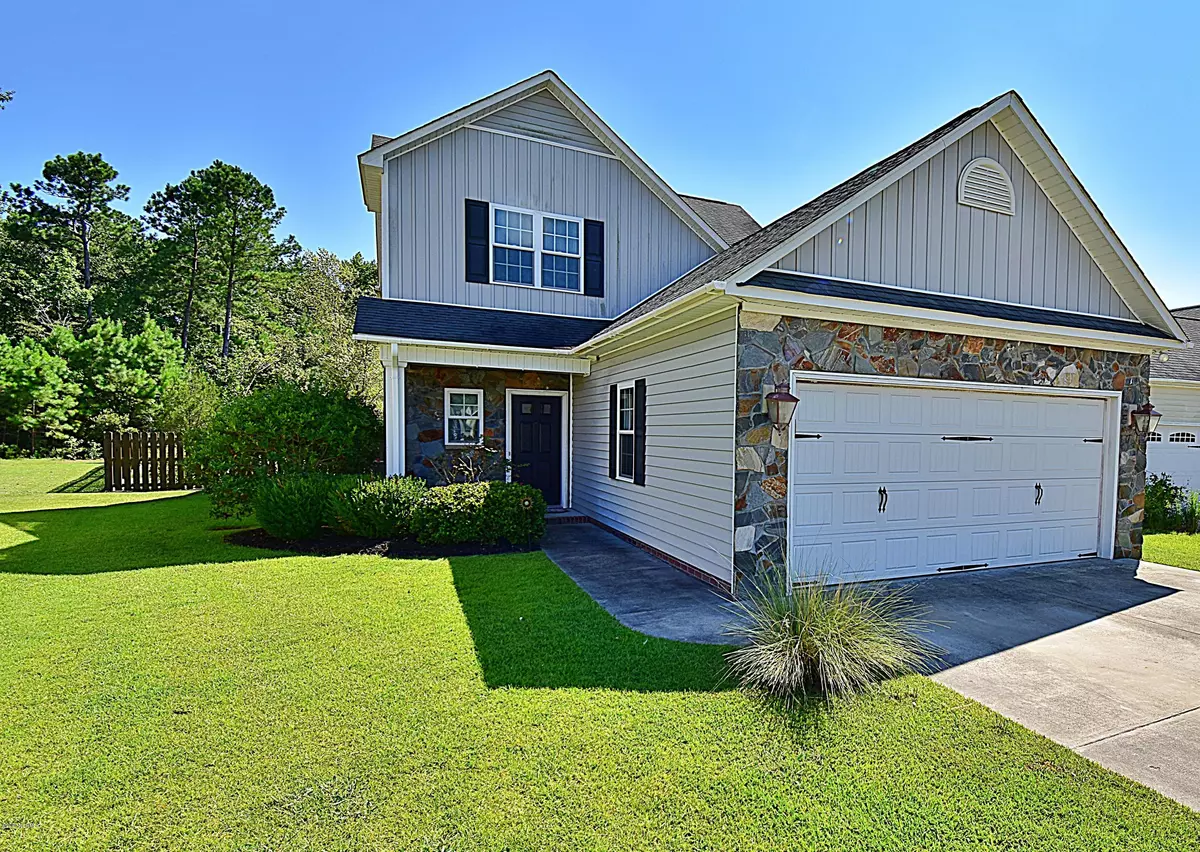$239,000
$240,000
0.4%For more information regarding the value of a property, please contact us for a free consultation.
113 Coree WAY New Bern, NC 28562
3 Beds
3 Baths
2,354 SqFt
Key Details
Sold Price $239,000
Property Type Single Family Home
Sub Type Single Family Residence
Listing Status Sold
Purchase Type For Sale
Square Footage 2,354 sqft
Price per Sqft $101
Subdivision Croatan Crossing
MLS Listing ID 100222042
Sold Date 09/01/20
Style Wood Frame
Bedrooms 3
Full Baths 2
Half Baths 1
HOA Fees $150
HOA Y/N Yes
Originating Board North Carolina Regional MLS
Year Built 2010
Annual Tax Amount $1,369
Lot Size 0.410 Acres
Acres 0.41
Lot Dimensions 44 x 58 x 185 x 88 x 136 x 168
Property Description
Beautifully maintained family home located convenient to historic New Bern and five miles from Cherry Point's Slocum gate. Better than new - home already has beautiful landscaping, blinds and privacy fence and pergola over patio. w Built to Energy Star specs it has many custom features. Economical natural gas serves the water heater and the range. Enter to laminate floors in foyer leading to open concept kitchen, dining room and living room. Perfect kitchen for the chef with plenty of counter space (granite countertops) and wood cabinetry, nice pantry, gas range and microwave. Your private master suite is on the first floor with jetted tub and separate shower. Upstairs there are two good sized bedrooms with a Jack and Jill bath. Loft offers play or study space as common area on 2nd floor. Your fenced back yard is a quiet oasis backing to woods. Step out to grill on your pergola covered patio. Lots of room for gardening, playing or simply relaxing. Croatan Crossing is a very nice neighborhood that is served by the Jesse Gurganus Elementary and popular Tucker Creek Middle School.
Location
State NC
County Craven
Community Croatan Crossing
Zoning Residential
Direction Highway 70 E from New Bern to right on Catfish Lake Road. Cross railroad tracks and take a right on Station House Road. Left on Coree Way.
Location Details Mainland
Rooms
Primary Bedroom Level Primary Living Area
Interior
Interior Features Foyer, Master Downstairs, Tray Ceiling(s), Vaulted Ceiling(s), Ceiling Fan(s), Pantry, Eat-in Kitchen, Walk-In Closet(s)
Heating Electric, Heat Pump
Cooling Central Air
Flooring Carpet, Laminate, Tile
Window Features Blinds
Appliance Stove/Oven - Gas, Refrigerator, Microwave - Built-In, Dishwasher
Laundry Laundry Closet
Exterior
Exterior Feature Gas Logs
Garage Off Street, Paved
Garage Spaces 2.0
Waterfront No
Waterfront Description None
Roof Type Architectural Shingle
Porch Covered, Patio, Porch
Building
Story 2
Entry Level Two
Foundation Slab
Sewer Municipal Sewer
Water Municipal Water
Structure Type Gas Logs
New Construction No
Others
Tax ID 6-207-3-023
Acceptable Financing Cash, Conventional, FHA, VA Loan
Listing Terms Cash, Conventional, FHA, VA Loan
Special Listing Condition None
Read Less
Want to know what your home might be worth? Contact us for a FREE valuation!

Our team is ready to help you sell your home for the highest possible price ASAP







