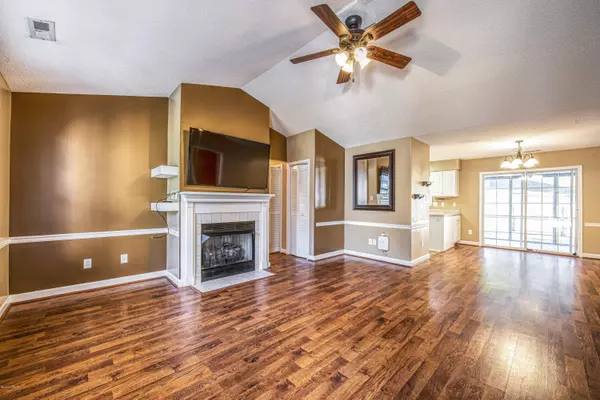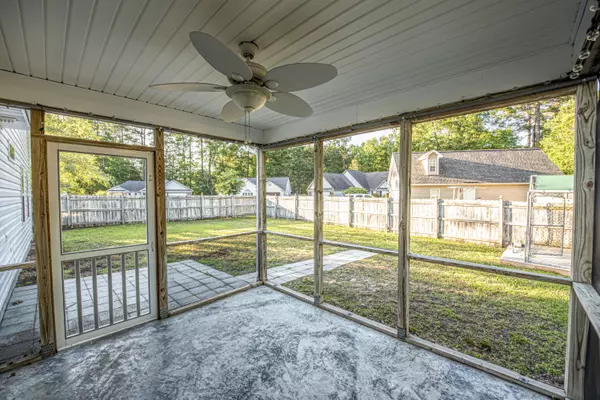$165,000
$165,000
For more information regarding the value of a property, please contact us for a free consultation.
120 Derby Park AVE New Bern, NC 28562
3 Beds
2 Baths
1,586 SqFt
Key Details
Sold Price $165,000
Property Type Single Family Home
Sub Type Single Family Residence
Listing Status Sold
Purchase Type For Sale
Square Footage 1,586 sqft
Price per Sqft $104
Subdivision Derby Park
MLS Listing ID 100214340
Sold Date 06/19/20
Style Wood Frame
Bedrooms 3
Full Baths 2
HOA Fees $180
HOA Y/N Yes
Originating Board North Carolina Regional MLS
Year Built 2002
Annual Tax Amount $1,557
Lot Size 0.267 Acres
Acres 0.27
Lot Dimensions 78 X 133.12 IRR
Property Description
Three bedroom, split floor plan home for sale in desirable Derby Park with a fully fenced in backyard! Enjoy hosting friend and family in the open concept living space. Vaulted ceiling and chair railing add an elegant detail. Kitchen is complete with white cabinetry, a backyard view from the sink and plenty of counter space. Sliding door leads you to the back screened-in porch perfect for morning coffee, daytime relaxing or evening gatherings. The large backyard offers plenty of space for pets or children to play. Retreat to the master bedroom finished with a vaulted ceiling and ensuite with walk-in shower and dual vanity. Enjoy extra space in the finished room over the garage that can be turned into your own home office or entertainment room. This home is conveniently located only minutes from Historic Downtown New Bern and local shopping or restaurants. Just a short drive to MCAS Cherry Point and North Carolina's Crystal Coast beaches. Call us today for your private showing!
Location
State NC
County Craven
Community Derby Park
Zoning RESIDENTIAL
Direction From S Glenburnie Rd, turn onto Elizabeth Ave. Right turn onto Race Track Rd. Left onto Derby Park Ave. Home will be on right.
Location Details Mainland
Rooms
Primary Bedroom Level Primary Living Area
Interior
Interior Features Master Downstairs, 9Ft+ Ceilings, Vaulted Ceiling(s), Ceiling Fan(s), Walk-in Shower, Eat-in Kitchen
Heating Heat Pump
Cooling Central Air
Flooring Carpet, Laminate, Vinyl
Fireplaces Type Gas Log
Fireplace Yes
Window Features Blinds
Appliance Stove/Oven - Electric, Refrigerator, Microwave - Built-In, Dishwasher
Exterior
Garage Off Street, Paved
Garage Spaces 2.0
Waterfront No
Roof Type Shingle
Porch Covered, Porch, Screened
Building
Story 2
Entry Level Two
Foundation Slab
Sewer Municipal Sewer
Water Municipal Water
New Construction No
Others
Tax ID 8-240-E-126
Acceptable Financing Cash, Conventional, FHA, VA Loan
Listing Terms Cash, Conventional, FHA, VA Loan
Special Listing Condition None
Read Less
Want to know what your home might be worth? Contact us for a FREE valuation!

Our team is ready to help you sell your home for the highest possible price ASAP







