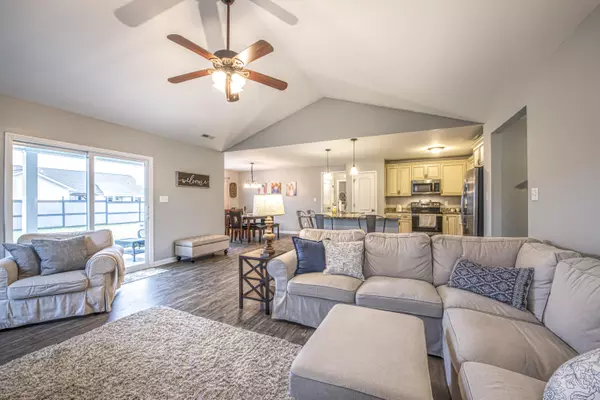$210,000
$215,000
2.3%For more information regarding the value of a property, please contact us for a free consultation.
48 Barkside CT New Bern, NC 28560
3 Beds
2 Baths
1,602 SqFt
Key Details
Sold Price $210,000
Property Type Single Family Home
Sub Type Single Family Residence
Listing Status Sold
Purchase Type For Sale
Square Footage 1,602 sqft
Price per Sqft $131
Subdivision Plantation Oaks
MLS Listing ID 100210182
Sold Date 05/05/20
Style Wood Frame
Bedrooms 3
Full Baths 2
HOA Y/N No
Originating Board North Carolina Regional MLS
Year Built 2017
Lot Size 0.520 Acres
Acres 0.52
Lot Dimensions IRREGULAR
Property Description
Well-kept home ready for new owners in the Plantation Oaks subdivision. This home is situated perfectly in a cul-de-sac on .52 acres. Enter inside to a nice open concept floor plan with tons of natural light. The kitchen has stainless steel appliances, bar seating for quick meals and plenty of cabinet space including a pantry. Flow right into the living room with vaulted ceiling or out the sliding glass door into the large fenced-in backyard. Retreat to the master bedroom with tray ceiling, walk-in closet and an ensuite with dual vanities. Two spare bedrooms are perfect for hosting friends and family. Conveniently located to Historic Downtown New Bern and MCAS Cherry Point in Havelock. Only a short drive to North Carolina's Crystal Coast beaches. Call us today for your private showing!
Location
State NC
County Pamlico
Community Plantation Oaks
Zoning RESIDENTIAL
Direction From US-70 E, keep right to continue onNC-55/US-17 N. Follow signs for New Bern/Washington. Use right 2 lanes to take NC-55 exit toward Bayboro. Turn right onto Plantation Oaks Dr. Left onto Barkside Ct.
Location Details Mainland
Rooms
Primary Bedroom Level Primary Living Area
Interior
Interior Features Master Downstairs, Tray Ceiling(s), Vaulted Ceiling(s), Ceiling Fan(s), Pantry, Walk-In Closet(s)
Heating Heat Pump
Cooling Central Air
Flooring Carpet, Laminate
Window Features Blinds
Appliance Stove/Oven - Electric, Refrigerator, Microwave - Built-In, Dishwasher
Laundry Inside
Exterior
Garage Off Street, Paved
Garage Spaces 2.0
Waterfront No
Roof Type Shingle
Porch Covered, Patio
Building
Lot Description Cul-de-Sac Lot
Story 1
Entry Level One
Foundation Slab
Sewer Septic On Site
Water Municipal Water
New Construction No
Others
Tax ID C051-101-7
Acceptable Financing Cash, Conventional, FHA, VA Loan
Listing Terms Cash, Conventional, FHA, VA Loan
Special Listing Condition None
Read Less
Want to know what your home might be worth? Contact us for a FREE valuation!

Our team is ready to help you sell your home for the highest possible price ASAP







