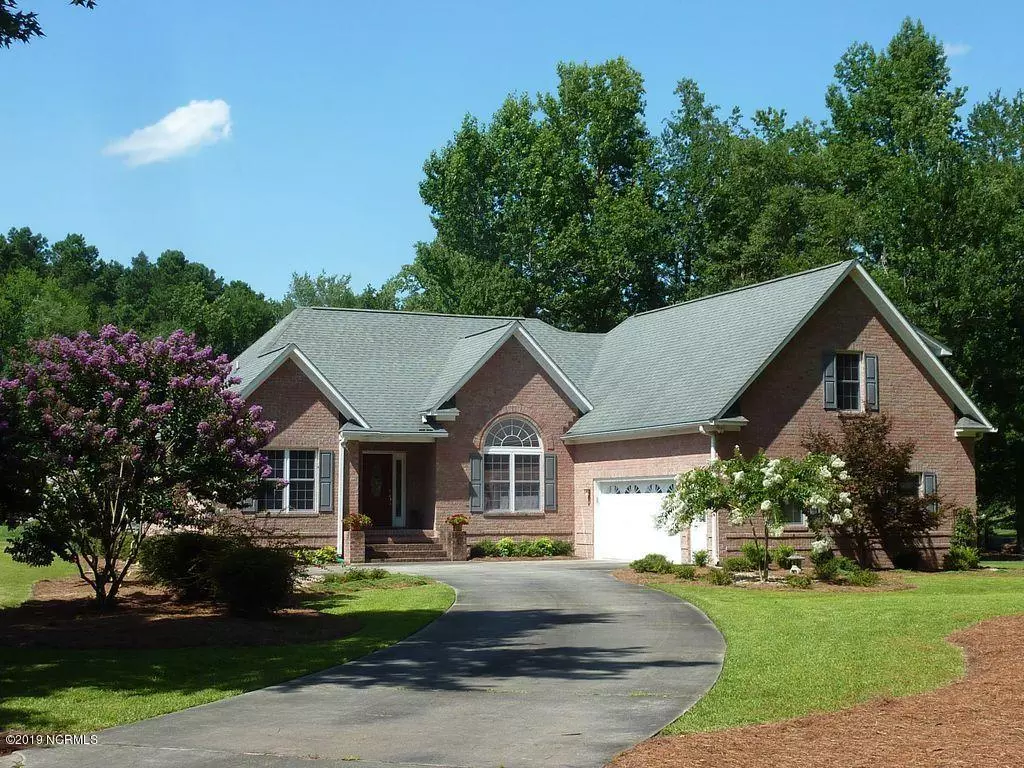$350,000
$359,900
2.8%For more information regarding the value of a property, please contact us for a free consultation.
104 Riviera CT New Bern, NC 28562
4 Beds
3 Baths
2,650 SqFt
Key Details
Sold Price $350,000
Property Type Single Family Home
Sub Type Single Family Residence
Listing Status Sold
Purchase Type For Sale
Square Footage 2,650 sqft
Price per Sqft $132
Subdivision Greenbrier
MLS Listing ID 100179070
Sold Date 10/30/19
Bedrooms 4
Full Baths 3
HOA Fees $75
HOA Y/N Yes
Originating Board North Carolina Regional MLS
Year Built 2004
Annual Tax Amount $3,370
Lot Size 0.646 Acres
Acres 0.65
Lot Dimensions IR
Property Description
Spacious brick home on quiet cul-de-sac in Greenbrier. Exceptional golf course lot featuring pond view of 15th and fairway view of the 16th. All new in 2018: Gas Furnace, Rinnai tankless water heater, dehumidifier under house, and under counter wine cooler. Low maintenance landscaping with covered gutters, in ground sprinkler system, and central vac. House flows seamlessly with split floor plan offering privacy door to 2 bedrooms and guest bathroom. Open dining room and living room overlooking the pond. Cathedral ceilings, oak hardwood flooring and gas fireplace. Kitchen boast of tall cherry cabinets, Swanstone counter tops, 2 pantries, double electric wall oven, gas stove top, and French door refrigerator. Family room with large windows overlooking pond and fairway plus sliding glass door to amazing screened porch leading to deck. Spacious master with tray ceilings, WIC, large bathroom with shower, jetted tub, double vanity sinks and tile flooring. Oversized finished room over the garage includes private bathroom with shower. Bump out offers captivating view of the 16th fairway. Ample storage space with 3 closets. Plus floored under eve storage. Oversized 2 car attached garage with utility sink; wired for generator. Lawn sculptures do not convey.
Location
State NC
County Craven
Community Greenbrier
Zoning Residential
Direction Turn at the light leading into Greenbrier. Follow the road all the way to the end then take a Right on Pine Valley. Take a right on Riviera. Home will be in the culdesac on right.
Location Details Mainland
Rooms
Basement Crawl Space, None
Primary Bedroom Level Primary Living Area
Interior
Interior Features Foyer, Solid Surface, Whirlpool, Master Downstairs, 9Ft+ Ceilings, Tray Ceiling(s), Vaulted Ceiling(s), Ceiling Fan(s), Central Vacuum, Pantry, Skylights, Walk-in Shower, Walk-In Closet(s)
Heating Forced Air
Cooling Central Air
Flooring Carpet, Tile, Wood
Fireplaces Type Gas Log
Fireplace Yes
Window Features Blinds
Appliance Vent Hood, Stove/Oven - Electric, Refrigerator, Microwave - Built-In, Ice Maker, Humidifier/Dehumidifier, Double Oven, Disposal, Dishwasher, Cooktop - Gas
Laundry In Hall
Exterior
Exterior Feature None
Garage On Site, Paved
Garage Spaces 2.0
Utilities Available Natural Gas Connected
Waterfront Yes
Roof Type Architectural Shingle
Porch Deck, Porch, Screened
Building
Lot Description On Golf Course, Cul-de-Sac Lot
Story 1
Entry Level One and One Half
Sewer Municipal Sewer
Water Municipal Water
Structure Type None
New Construction No
Others
Tax ID 8-208-Q-362
Acceptable Financing Cash, Conventional, VA Loan
Listing Terms Cash, Conventional, VA Loan
Special Listing Condition None
Read Less
Want to know what your home might be worth? Contact us for a FREE valuation!

Our team is ready to help you sell your home for the highest possible price ASAP







