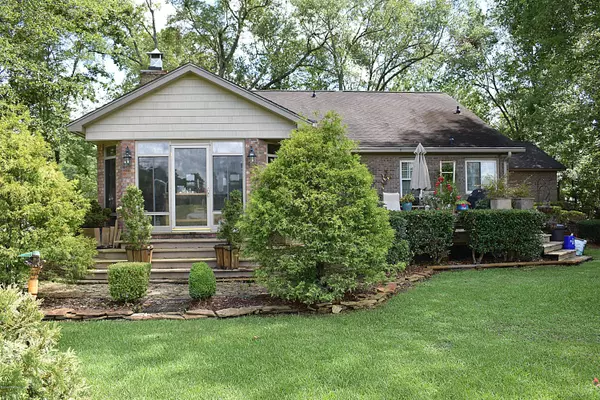$250,000
$269,900
7.4%For more information regarding the value of a property, please contact us for a free consultation.
4000 Shinnecock DR New Bern, NC 28562
3 Beds
2 Baths
2,092 SqFt
Key Details
Sold Price $250,000
Property Type Single Family Home
Sub Type Single Family Residence
Listing Status Sold
Purchase Type For Sale
Square Footage 2,092 sqft
Price per Sqft $119
Subdivision Greenbrier
MLS Listing ID 100177519
Sold Date 02/13/20
Style Wood Frame
Bedrooms 3
Full Baths 2
HOA Fees $75
HOA Y/N Yes
Originating Board North Carolina Regional MLS
Year Built 1988
Annual Tax Amount $2,259
Lot Size 0.500 Acres
Acres 0.5
Lot Dimensions 120 x 189 x 46 x 70 x 28 x 139
Property Description
MUST SEE this brick home in Greenbrier.
RECENT IMPROVEMENTS INCLUDE NEW ARCHITECTURAL SHINGLE ROOF, SEALED AND CONDITIONED CRAWL SPACE, HEAT PUMPS REPLACED WITHING 2 YEARS AND NEW WATER HEATER. All the basics are covered, ready for your decorator touches! Enter to spacious living areas with cathedral ceiling PERFECT FOR ENTERTAINING, Dining area opens to Living Room with gas fireplace, which leads to Famiily Room/Library and to sunroom overlooking back yard and beautiful golf course view. Huge eat in kitchen is traditional with lots of workspace and cabinets for storage. Master suite has updated master bath with oversized shower. You will enjoy relaxing in the Carolina Room with serene views of the pond and golf course. Hardwood floors and tile in living areas and kitchen, plantation shutters throughout. Home is ready for your personal decorator touches to make this a showplace!!! ONE OF BEST VIEWS IN GREENBRIER from Master Bedroom, Deck and Carolina Room!
Location
State NC
County Craven
Community Greenbrier
Zoning Residential
Direction Take Glenburnie Rd to entrance to Greenbrier. Continue to right on Clubhouse. Take a left on Shinnecock Drive. Home is on corner of Shinnecock and Clubhouse.
Location Details Mainland
Rooms
Basement Crawl Space, None
Primary Bedroom Level Primary Living Area
Interior
Interior Features Master Downstairs, Vaulted Ceiling(s), Ceiling Fan(s), Walk-In Closet(s)
Heating Electric, Heat Pump, Zoned
Cooling Central Air, Zoned
Flooring Carpet, Tile, Wood
Fireplaces Type Gas Log
Fireplace Yes
Appliance Washer, Stove/Oven - Electric, Refrigerator, Dryer, Dishwasher
Laundry Inside
Exterior
Exterior Feature Gas Logs
Garage Off Street, Paved
Garage Spaces 2.0
Pool None
Waterfront No
View Pond
Roof Type Architectural Shingle
Porch Covered, Deck, Porch
Building
Lot Description On Golf Course, Corner Lot
Story 1
Entry Level One
Sewer Municipal Sewer
Water Municipal Water
Structure Type Gas Logs
New Construction No
Others
Tax ID 8-208-E-177
Acceptable Financing Cash, Conventional, FHA, VA Loan
Listing Terms Cash, Conventional, FHA, VA Loan
Special Listing Condition None
Read Less
Want to know what your home might be worth? Contact us for a FREE valuation!

Our team is ready to help you sell your home for the highest possible price ASAP







