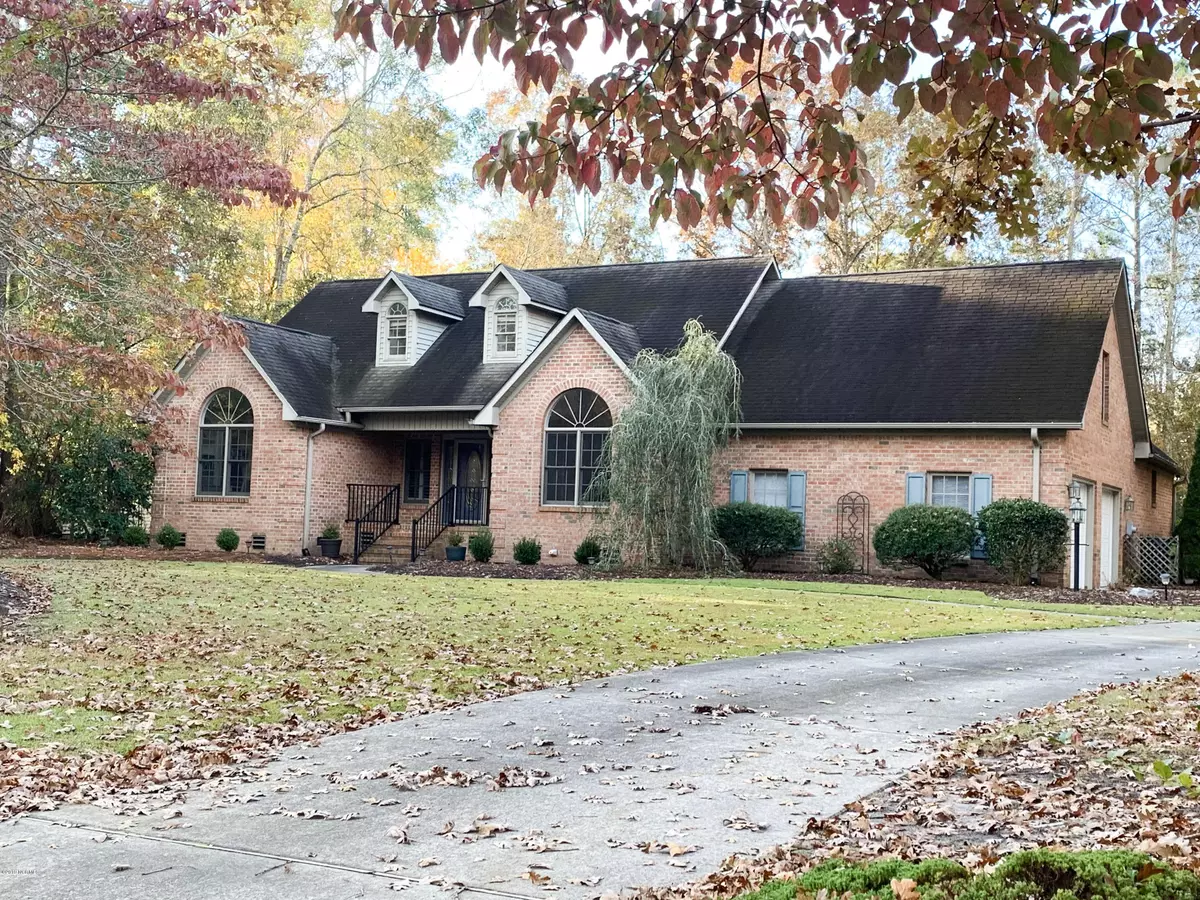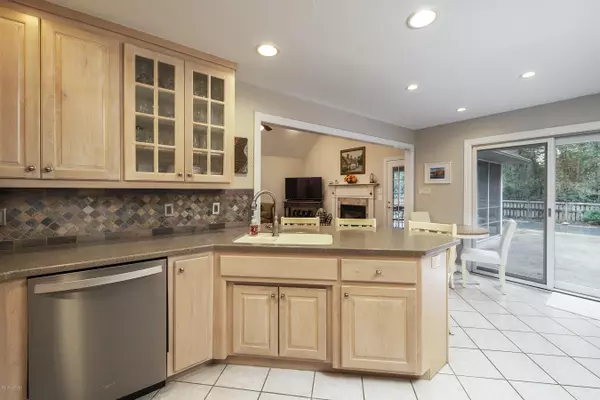$330,000
$310,000
6.5%For more information regarding the value of a property, please contact us for a free consultation.
3003 Peppercorn RD New Bern, NC 28562
3 Beds
3 Baths
2,600 SqFt
Key Details
Sold Price $330,000
Property Type Single Family Home
Sub Type Single Family Residence
Listing Status Sold
Purchase Type For Sale
Square Footage 2,600 sqft
Price per Sqft $126
Subdivision Greenbrier
MLS Listing ID 100194035
Sold Date 12/23/19
Style Wood Frame
Bedrooms 3
Full Baths 2
Half Baths 1
HOA Fees $75
HOA Y/N Yes
Originating Board North Carolina Regional MLS
Year Built 1998
Annual Tax Amount $3,101
Lot Size 0.661 Acres
Acres 0.66
Lot Dimensions 233.05x134.54x248.32x132.88
Property Description
Welcome to one of New Bern's most desirable neighborhoods! Greenbrier welcomes you with mature landscaping, gorgeous trees, a private setting, and a top rated golf course! This Stately Pre-Inspected Brick home has 3 bedrooms with a 4th bedroom/Massive Bonus Room up stairs with half bath. Enjoy this serene setting with your very own POOL! The outdoors will welcome you with a large patio, fenced in yard, and spacious Screened Porch! Even in the chill of the season you can cozy up to the Natural Gas Fireplace and dream of warmer days! Oh wait, who needs warmer days with a NEW Gas Pack system recently installed? This makes meal time prep and time with family so special. The Master Suite beckons you to come and relax in the large room, walk-in closet, dressing room and a luxurious bathroom. Walk-In shower-Check, Jacuzzi Tub-Check- no updates needed! The Pool has been winterized and has a new Safety cover and the equipment is new as well! You don't want to miss this lovely home that sits on a generous sized lot with mature landscaping. Home Sweet Home is calling your name!
Location
State NC
County Craven
Community Greenbrier
Zoning Residential
Direction Turn left onto Cardinal Road, turn right onto Pennyroyal Road. Turn right onto Peppercorn Road, the home is on located on your right.
Location Details Mainland
Rooms
Basement Crawl Space, None
Interior
Interior Features Solid Surface, Master Downstairs, 9Ft+ Ceilings, Vaulted Ceiling(s), Ceiling Fan(s), Pantry, Walk-in Shower, Walk-In Closet(s)
Heating Heat Pump, Natural Gas
Cooling Central Air
Flooring Carpet, Tile, Wood
Fireplaces Type Gas Log
Fireplace Yes
Window Features Blinds
Appliance Stove/Oven - Electric, Refrigerator, Ice Maker, Disposal, Dishwasher
Laundry Laundry Closet, In Hall
Exterior
Exterior Feature None
Garage On Site, Paved
Garage Spaces 2.0
Pool In Ground, See Remarks
Utilities Available Sewer Connected, Natural Gas Connected
Waterfront No
Roof Type Shingle
Accessibility None
Porch Covered, Patio, Porch, Screened
Building
Lot Description Cul-de-Sac Lot
Story 1
Entry Level One and One Half
Sewer Municipal Sewer, Septic On Site
Water Municipal Water
Structure Type None
New Construction No
Others
Tax ID 8-208-B-013
Acceptable Financing Cash, Conventional, FHA, VA Loan
Listing Terms Cash, Conventional, FHA, VA Loan
Special Listing Condition None
Read Less
Want to know what your home might be worth? Contact us for a FREE valuation!

Our team is ready to help you sell your home for the highest possible price ASAP







