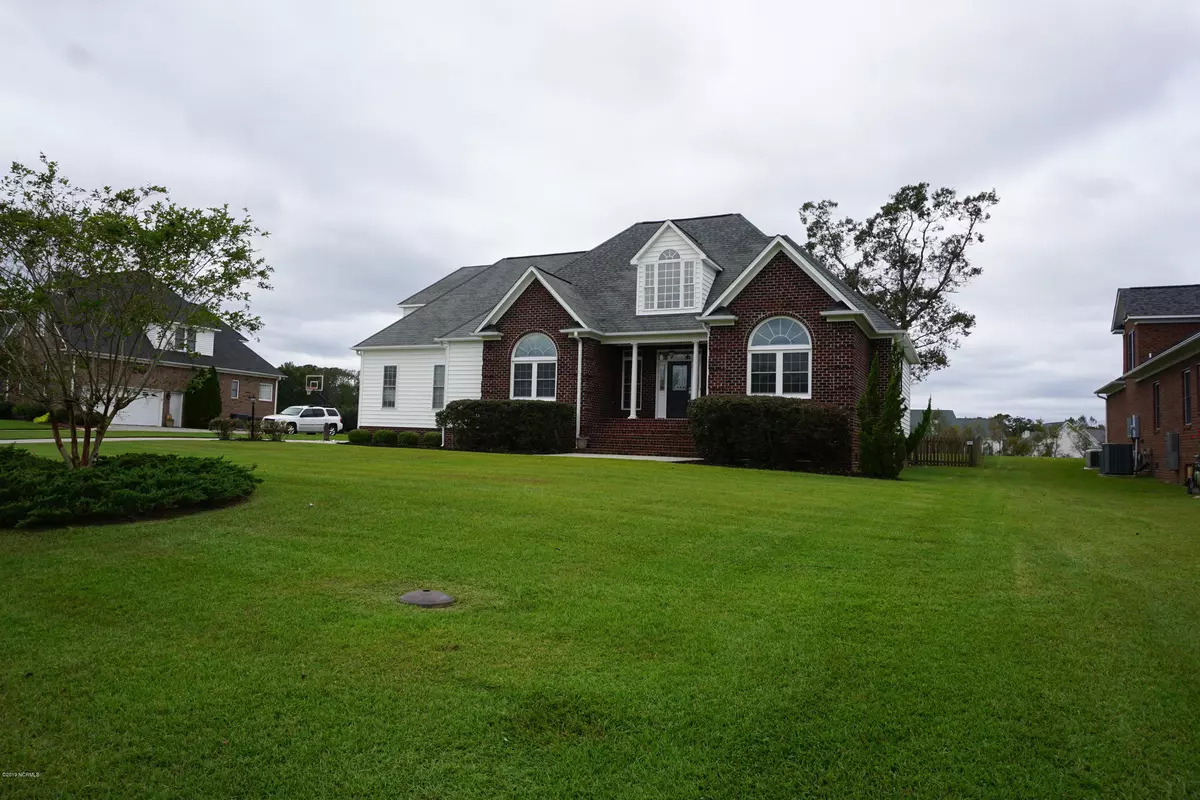$340,000
$359,900
5.5%For more information regarding the value of a property, please contact us for a free consultation.
106 Wingate DR New Bern, NC 28562
4 Beds
3 Baths
3,037 SqFt
Key Details
Sold Price $340,000
Property Type Single Family Home
Sub Type Single Family Residence
Listing Status Sold
Purchase Type For Sale
Square Footage 3,037 sqft
Price per Sqft $111
Subdivision Hunters Ridge
MLS Listing ID 100188460
Sold Date 12/20/19
Style Wood Frame
Bedrooms 4
Full Baths 3
HOA Fees $162
HOA Y/N Yes
Originating Board North Carolina Regional MLS
Year Built 2005
Lot Size 0.550 Acres
Acres 0.55
Lot Dimensions 36.24 x 77.33 x 212.86 x 108.87 x 226.67
Property Description
This executive style home oozes elegance. Grand entrance with lots of natural light leads you into the living room with hardwood floors, tv set above the gas log fireplace. Lots of shelving and cabinets on either side of the fireplace. Four french doors allow lots of light to come in from the Sunroom that leads you out onto the deck. The master bedroom is downstairs and offers a good sized walk in close. Master bath attached with walk in shower and soaking tub. On up the stairs you have 3 bedrooms and a Bonus Room which is an abundant space for the family to spread out; Side entrance 2 car garage and patio and deck out back.
Location
State NC
County Craven
Community Hunters Ridge
Zoning R
Direction Hwy 70 E toward Airport - turn right onto Williams Road - Road changes to Kelso Road - turn left onto Madam Moores Lane - bear right onto Brices Creek Road - turn left onto Barrington Way - turn right onto Wingate - 106 is on the right.
Location Details Mainland
Rooms
Basement Crawl Space
Primary Bedroom Level Primary Living Area
Interior
Interior Features Foyer, Master Downstairs, 9Ft+ Ceilings, Tray Ceiling(s), Vaulted Ceiling(s), Ceiling Fan(s), Walk-in Shower, Walk-In Closet(s)
Heating Forced Air, Zoned
Cooling Central Air
Flooring Carpet, Tile, Wood
Fireplaces Type Gas Log
Fireplace Yes
Window Features Blinds
Appliance Stove/Oven - Gas, Refrigerator, Microwave - Built-In, Ice Maker, Double Oven, Dishwasher
Laundry Inside
Exterior
Exterior Feature None
Garage Paved
Garage Spaces 2.0
Waterfront No
Roof Type Shingle
Porch Deck, Patio, Porch
Building
Story 2
Entry Level One and One Half
Sewer Septic On Site
Structure Type None
New Construction No
Others
Tax ID 7-100-L-051
Acceptable Financing Cash, FHA, VA Loan
Listing Terms Cash, FHA, VA Loan
Special Listing Condition None
Read Less
Want to know what your home might be worth? Contact us for a FREE valuation!

Our team is ready to help you sell your home for the highest possible price ASAP







