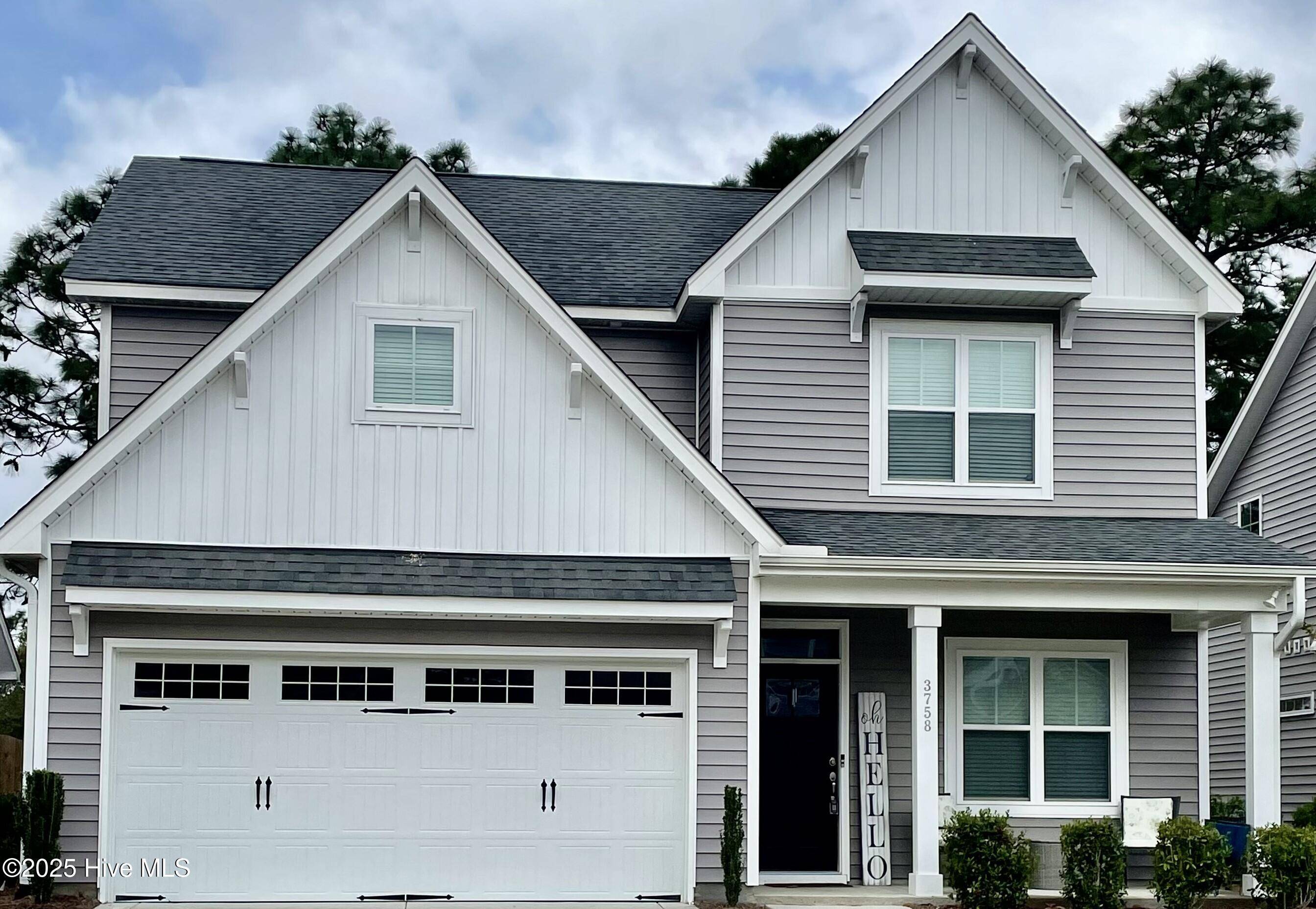3758 Spicetree DR Wilmington, NC 28412
4 Beds
4 Baths
2,460 SqFt
UPDATED:
Key Details
Property Type Single Family Home
Sub Type Single Family Residence
Listing Status Active
Purchase Type For Sale
Square Footage 2,460 sqft
Price per Sqft $213
Subdivision The Villas At Echo Farms
MLS Listing ID 100492599
Style Wood Frame
Bedrooms 4
Full Baths 3
Half Baths 1
HOA Fees $1,512
HOA Y/N Yes
Year Built 2022
Lot Size 6,098 Sqft
Acres 0.14
Lot Dimensions 50x125x50x125
Property Sub-Type Single Family Residence
Source Hive MLS
Property Description
The primary suite is on the main floor featuring tray ceilings, a beautiful large tiled zero entry shower and a walk in closet.
Additional highlights include a tankless water heater, and a vented gas fireplace. Minutes to the hospital, Pointe at Barclays, downtown Wilmington and the airport.
Location
State NC
County New Hanover
Community The Villas At Echo Farms
Zoning MF-M
Direction Take Independence Blvd towards River Rd. Turn right on Echo Farms Blvd.
Location Details Mainland
Rooms
Primary Bedroom Level Primary Living Area
Interior
Interior Features Master Downstairs, Walk-in Closet(s), Vaulted Ceiling(s), Kitchen Island, Pantry
Heating Electric, Forced Air
Cooling Central Air
Flooring LVT/LVP, Carpet, Tile
Fireplaces Type Gas Log
Fireplace Yes
Appliance Gas Cooktop, Electric Oven, Built-In Microwave, Refrigerator, Disposal, Dishwasher
Exterior
Parking Features Garage Faces Front, Garage Door Opener, Paved
Garage Spaces 2.0
Utilities Available Natural Gas Connected, Sewer Available, Water Available
Amenities Available Maint - Comm Areas, Sidewalk
Roof Type Architectural Shingle
Porch Covered, Patio
Building
Lot Description Interior Lot
Story 2
Entry Level Two
Foundation Slab
Sewer Municipal Sewer
Water Municipal Water
New Construction No
Schools
Elementary Schools Alderman
Middle Schools Williston
High Schools New Hanover
Others
Tax ID R07006-001-144-000
Acceptable Financing Cash, Conventional, FHA, VA Loan
Listing Terms Cash, Conventional, FHA, VA Loan






