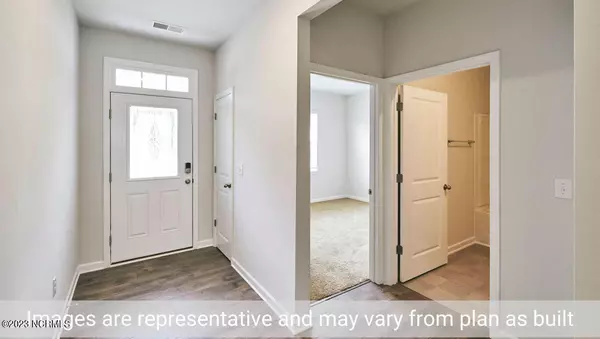
4113 Ocracoke CT New Bern, NC 28560
4 Beds
2 Baths
1,764 SqFt
UPDATED:
11/26/2024 08:23 PM
Key Details
Property Type Single Family Home
Sub Type Single Family Residence
Listing Status Pending
Purchase Type For Sale
Square Footage 1,764 sqft
Price per Sqft $173
Subdivision Madeline Farm
MLS Listing ID 100459207
Style Wood Frame
Bedrooms 4
Full Baths 2
HOA Fees $400
HOA Y/N Yes
Originating Board Hive MLS
Year Built 2024
Lot Size 6,617 Sqft
Acres 0.15
Lot Dimensions IRR
Property Description
The Cali-F floorplan offers four bedrooms and two bathrooms, with 1,764 square feet of space. The open concept design and two-car garage make it perfect for entertaining friends and family. Plus, every new home comes with a Home Is Connected® Smart Home Package, allowing you to control your thermostat, front door light and lock, and video doorbell from your smartphone or with voice commands to Alexa!
Please note that the photos shown are for illustration purposes only, and interior and exterior features, options, colors, and selections will differ. Don't miss out on the chance to be a part of this exciting new community!
Location
State NC
County Craven
Community Madeline Farm
Zoning res
Direction Hwy 70 E. to E. Thurman Road, Turn Right onto service rd. Neighborhood will be on your left.
Location Details Mainland
Rooms
Basement None
Primary Bedroom Level Non Primary Living Area
Interior
Interior Features Walk-in Shower, Walk-In Closet(s)
Heating Heat Pump, Forced Air, Natural Gas
Cooling Central Air
Flooring Carpet, Vinyl
Fireplaces Type None
Fireplace No
Appliance Stove/Oven - Electric, Microwave - Built-In, Dishwasher
Laundry Inside
Exterior
Parking Features On Street
Garage Spaces 2.0
Roof Type Architectural Shingle
Porch Covered, Patio
Building
Lot Description Interior Lot
Story 1
Entry Level One
Foundation Slab
Sewer Municipal Sewer
Water Municipal Water
New Construction Yes
Schools
Elementary Schools Brinson
Middle Schools Grover C.Fields
High Schools New Bern
Others
Tax ID 7-035-2 -041
Acceptable Financing Cash, Conventional, FHA, USDA Loan, VA Loan
Listing Terms Cash, Conventional, FHA, USDA Loan, VA Loan
Special Listing Condition None







