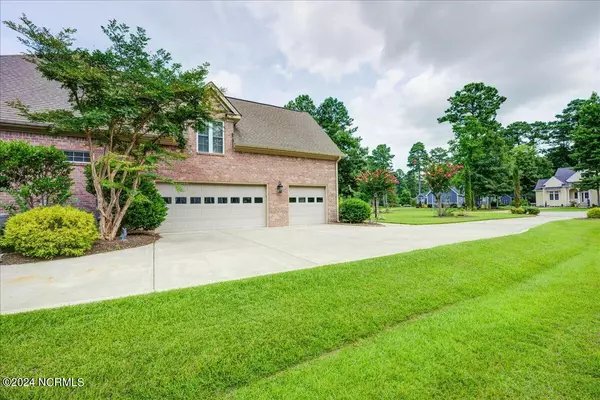
3602 Cranberry LN New Bern, NC 28562
5 Beds
5 Baths
3,850 SqFt
UPDATED:
11/10/2024 07:51 AM
Key Details
Property Type Single Family Home
Sub Type Single Family Residence
Listing Status Active
Purchase Type For Sale
Square Footage 3,850 sqft
Price per Sqft $194
Subdivision Carolina Colours
MLS Listing ID 100459116
Style Wood Frame
Bedrooms 5
Full Baths 4
Half Baths 1
HOA Fees $1,528
HOA Y/N Yes
Originating Board North Carolina Regional MLS
Year Built 2007
Annual Tax Amount $5,303
Lot Size 0.680 Acres
Acres 0.68
Lot Dimensions 250 x 92 x 257 x 85
Property Description
Nestled on a golf course lot, this property exudes charm and elegance. The 3-car garage provides ample storage space and convenience for parking.
As you step inside the seamless flow from the front to the back of the house creates a welcoming atmosphere that invites you to unwind and enjoy every corner.
The kitchen features a raised dishwasher for ease of use and efficiency. Lots of cabinets, large farm style double sink, pantry and more.
This home offers a unique bonus room complete with a living area and a separate bedroom with a full bath, perfect for accommodating guests or creating a private retreat.
Entertain in style with the formal dining area or gather around the large eat-in kitchen, ideal for casual meals and family gatherings. The wet bar with shelves and storage adds a touch of sophistication and convenience, perfect for hosting social events or simply enjoying a quiet evening at home.
Experience the best of Carolina Colours living in this well-appointed home that combines functionality with luxury. Whether you're relaxing in the serene surroundings or hosting lively get-togethers, this property offers the perfect blend of comfort and style.
Location
State NC
County Craven
Community Carolina Colours
Zoning R8
Direction From Hwy 70 East, TR into Carolina Colours on Thurman Rd. Continue to Round-a-About, take the second right onto Waterscape. TR onto Sienna to Cranberry TL, Second house on the right
Location Details Mainland
Rooms
Other Rooms Workshop
Basement Crawl Space, None
Primary Bedroom Level Primary Living Area
Interior
Interior Features Foyer, Intercom/Music, Workshop, Whole-Home Generator, Bookcases, Kitchen Island, Master Downstairs, 9Ft+ Ceilings, Ceiling Fan(s), Pantry, Walk-in Shower, Wet Bar, Walk-In Closet(s)
Heating Other-See Remarks, Gas Pack, Heat Pump, Fireplace(s), Natural Gas, Zoned
Cooling Central Air, Zoned
Flooring Carpet, Tile, Wood
Fireplaces Type Gas Log
Fireplace Yes
Window Features Thermal Windows,Blinds
Appliance Washer, Stove/Oven - Electric, Refrigerator, Microwave - Built-In, Dryer, Disposal, Dishwasher, Cooktop - Gas
Laundry Inside
Exterior
Garage Concrete, Off Street
Garage Spaces 3.0
Utilities Available Natural Gas Connected
Waterfront No
Waterfront Description None
View Golf Course
Roof Type Architectural Shingle
Porch Deck, Patio, Porch
Building
Lot Description Cul-de-Sac Lot, On Golf Course
Story 1
Entry Level One
Foundation Block, Raised, Slab, See Remarks
Sewer Municipal Sewer
Water Municipal Water
New Construction No
Schools
Elementary Schools Creekside
Middle Schools Grover C.Fields
High Schools New Bern
Others
Tax ID 7-104-4-027
Acceptable Financing Cash, Conventional, FHA, USDA Loan, VA Loan
Listing Terms Cash, Conventional, FHA, USDA Loan, VA Loan
Special Listing Condition None







