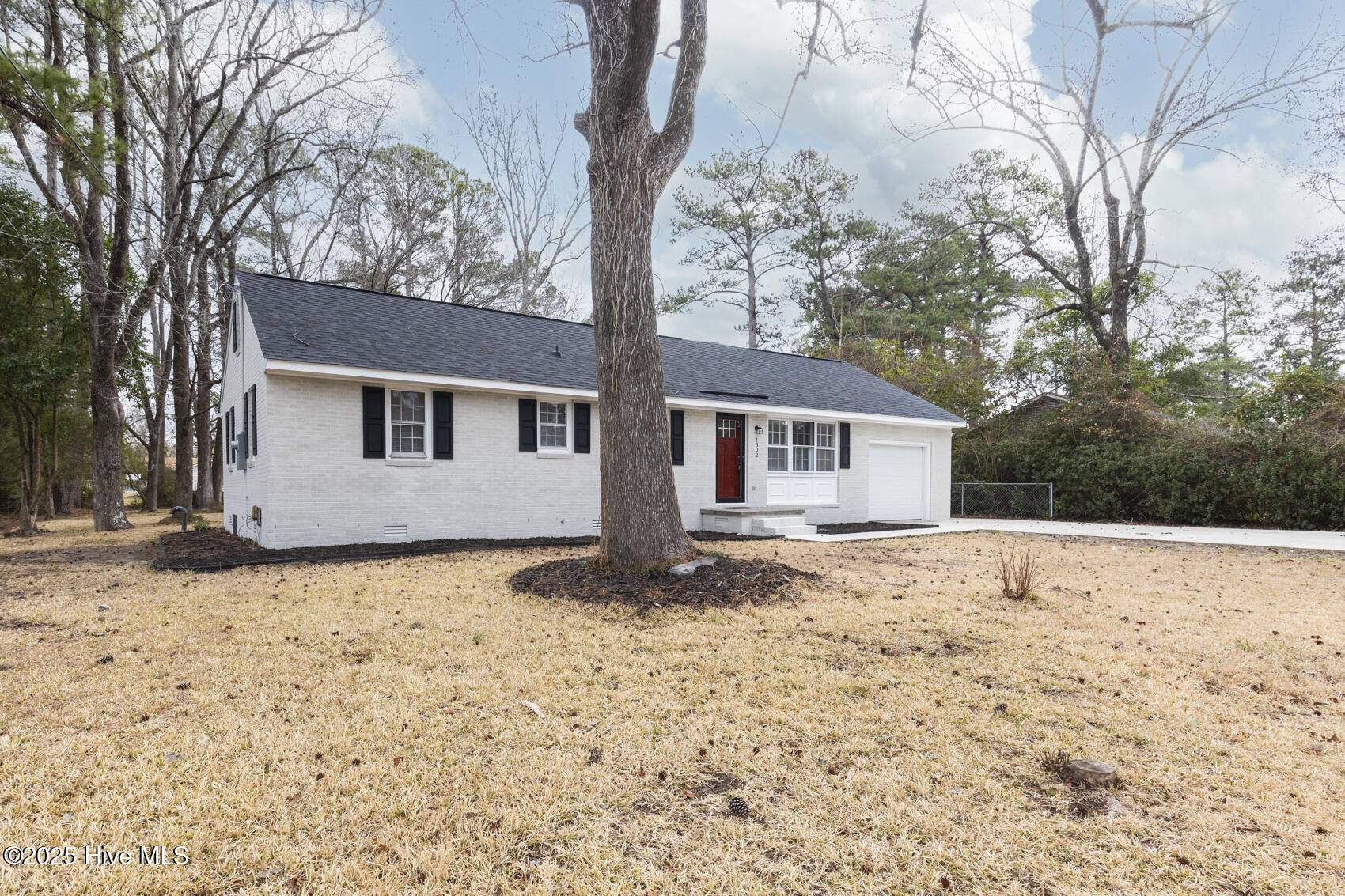1302 Forest DR Trent Woods, NC 28562
3 Beds
3 Baths
1,625 SqFt
UPDATED:
Key Details
Property Type Single Family Home
Sub Type Single Family Residence
Listing Status Pending
Purchase Type For Sale
Square Footage 1,625 sqft
Price per Sqft $184
Subdivision Highland Park
MLS Listing ID 100454199
Style Wood Frame
Bedrooms 3
Full Baths 3
HOA Y/N No
Originating Board Hive MLS
Year Built 1964
Annual Tax Amount $1,618
Lot Size 0.510 Acres
Acres 0.51
Lot Dimensions TBD
Property Sub-Type Single Family Residence
Property Description
Location
State NC
County Craven
Community Highland Park
Zoning R-20-S
Direction US-17 to Trent Rd; Right onto Forest Dr.
Location Details Mainland
Rooms
Other Rooms Shed(s)
Basement Crawl Space
Primary Bedroom Level Primary Living Area
Interior
Interior Features Kitchen Island, Master Downstairs, Ceiling Fan(s), Walk-in Shower, Eat-in Kitchen, Walk-In Closet(s)
Heating Heat Pump, Electric
Flooring LVT/LVP, Wood
Window Features Blinds
Appliance Stove/Oven - Electric, Refrigerator, Microwave - Built-In, Dishwasher
Laundry Inside
Exterior
Parking Features Attached, Concrete, Garage Door Opener
Garage Spaces 1.0
Amenities Available No Amenities
Roof Type See Remarks
Porch Enclosed, Patio, Porch, Screened
Building
Story 1
Entry Level One
Sewer Municipal Sewer
Water Municipal Water
New Construction No
Schools
Elementary Schools A. H. Bangert
Middle Schools H. J. Macdonald
High Schools New Bern
Others
Tax ID 8-042 -027
Acceptable Financing Cash, Conventional, FHA, VA Loan
Listing Terms Cash, Conventional, FHA, VA Loan






